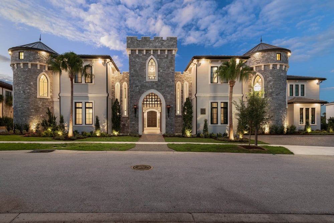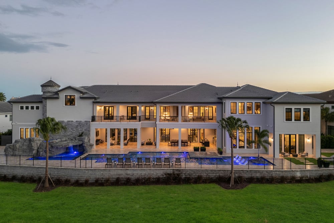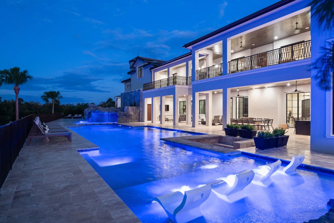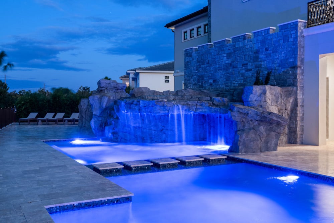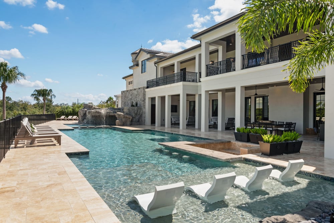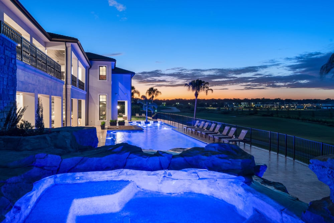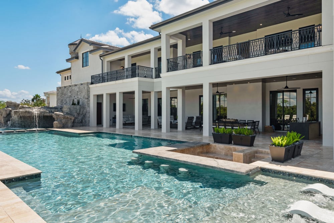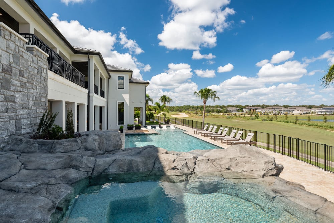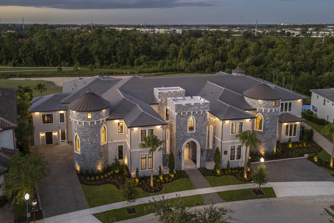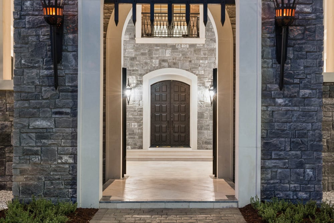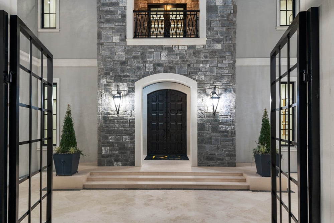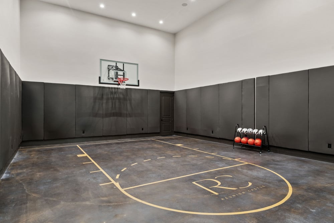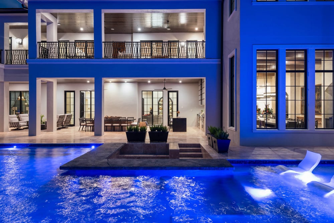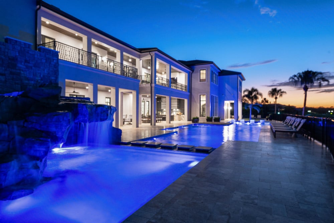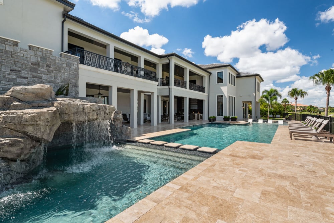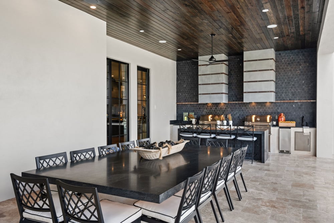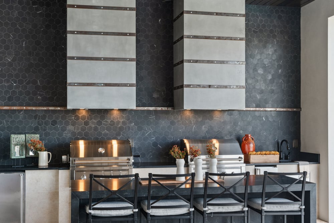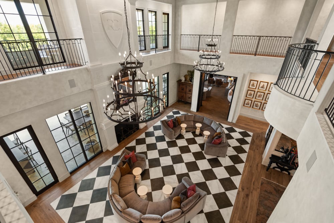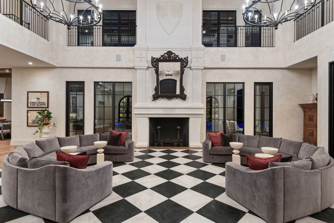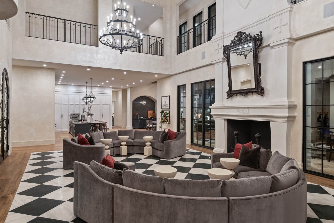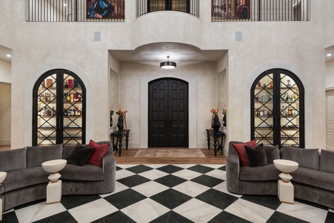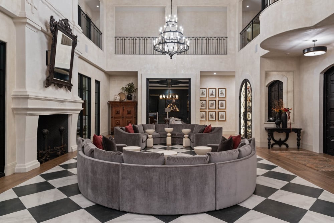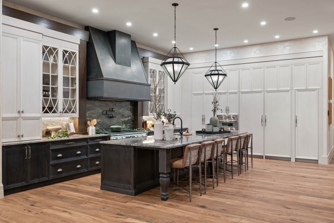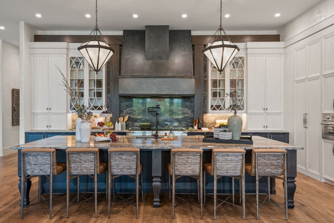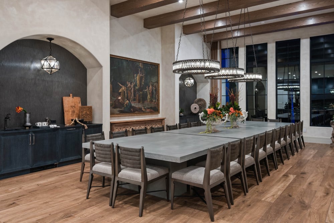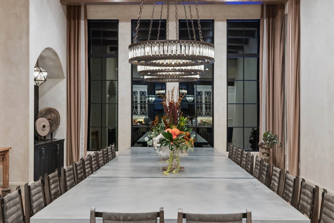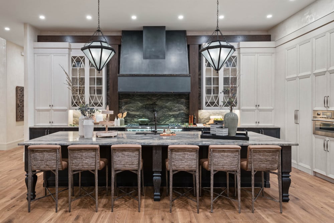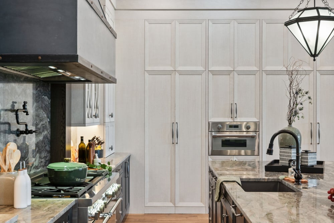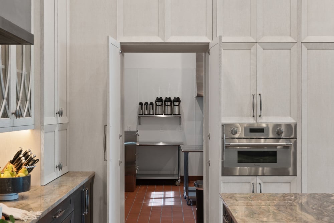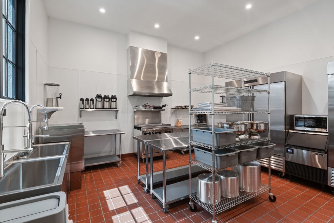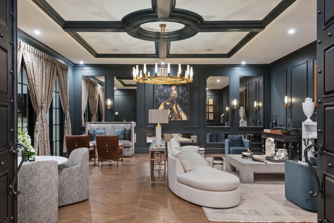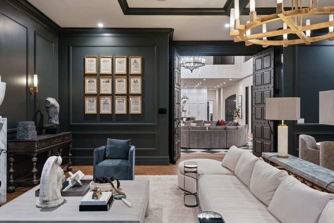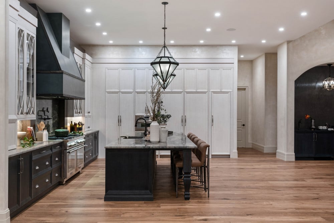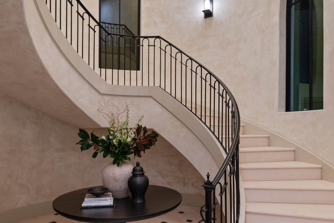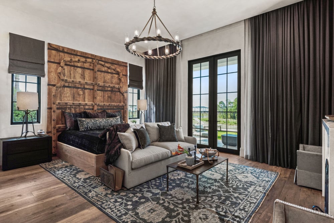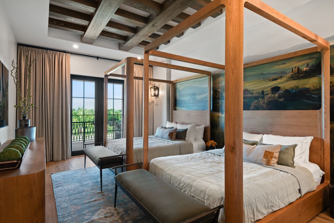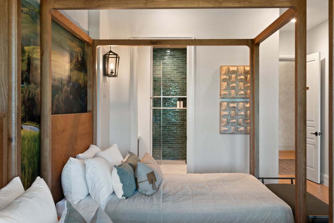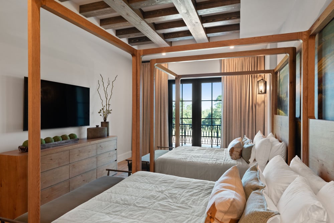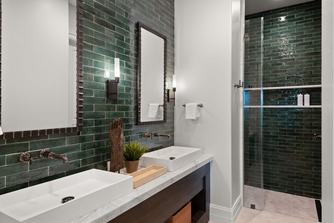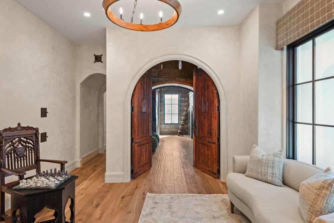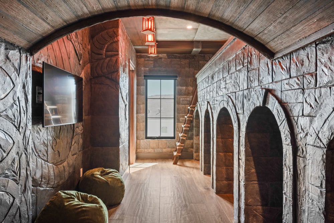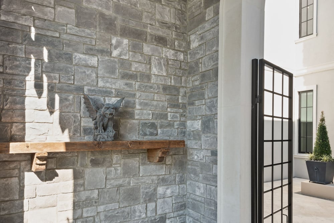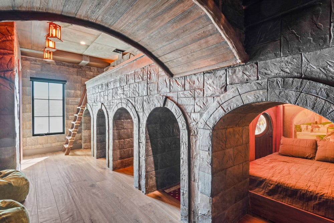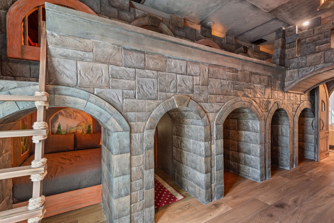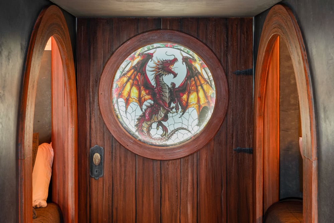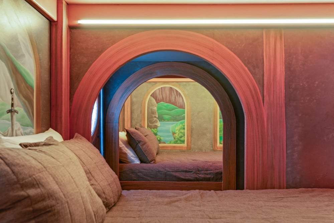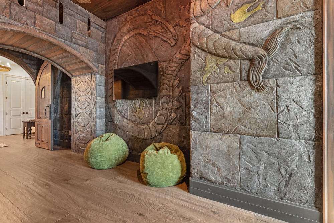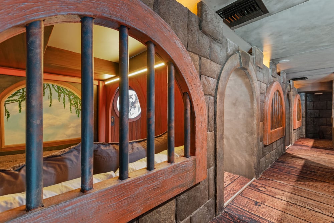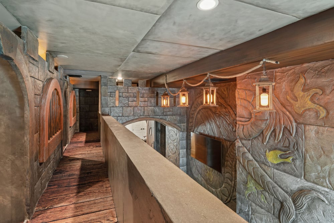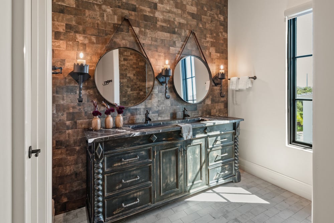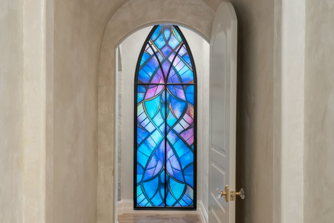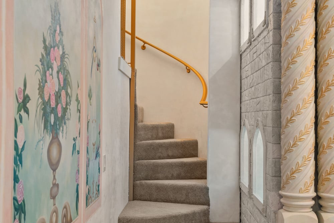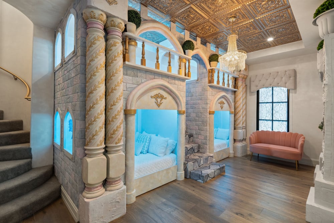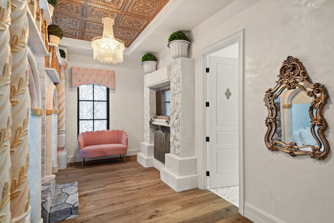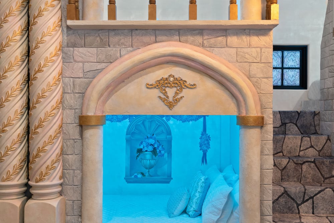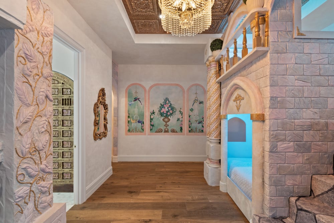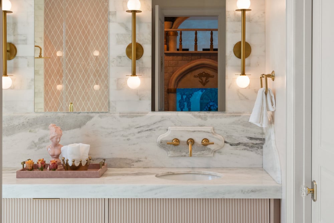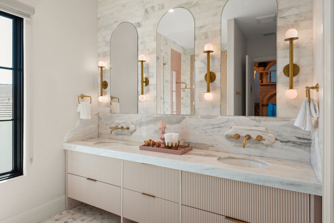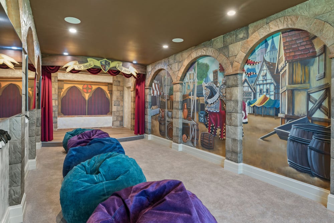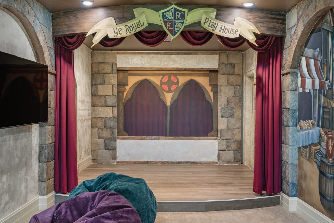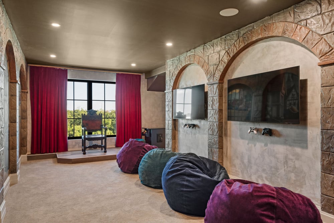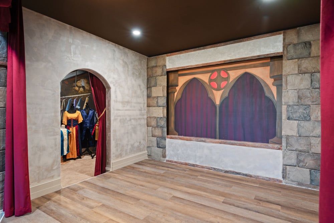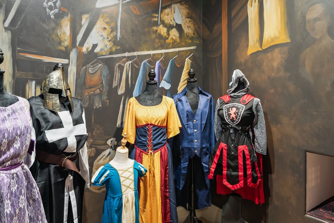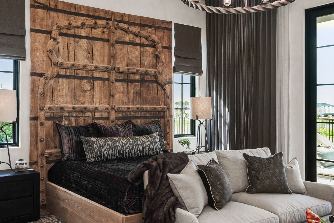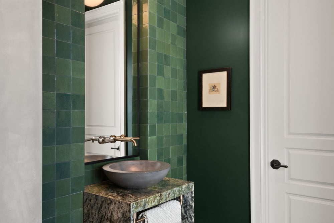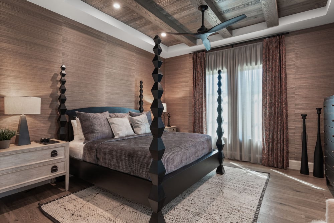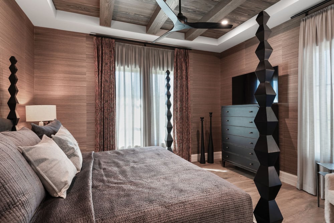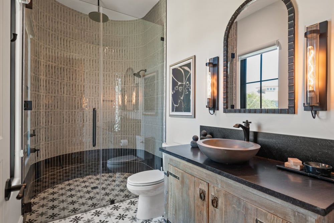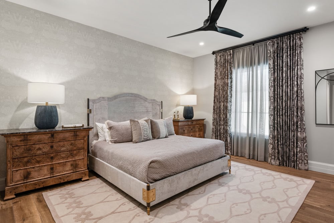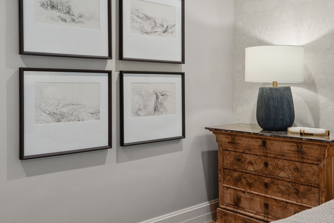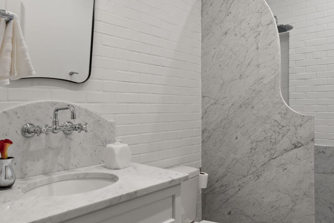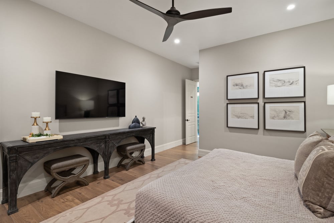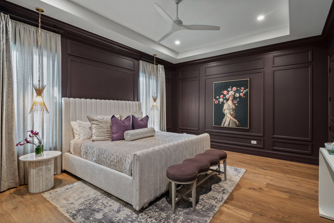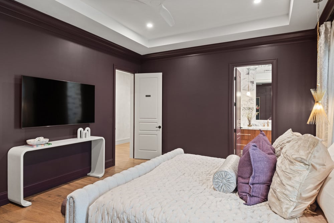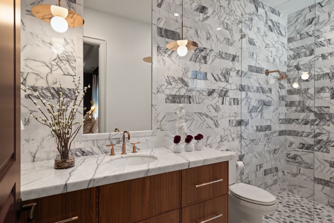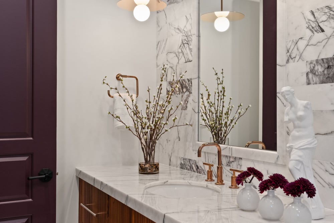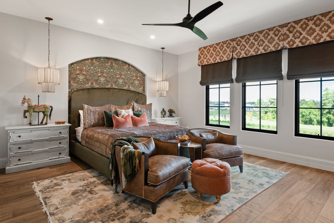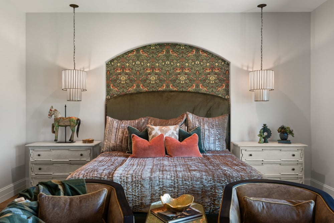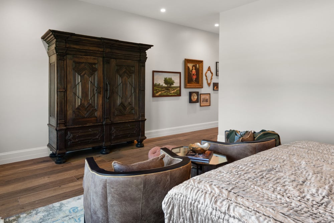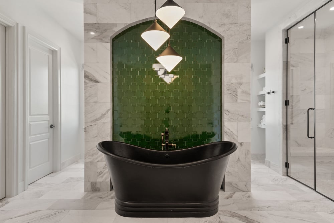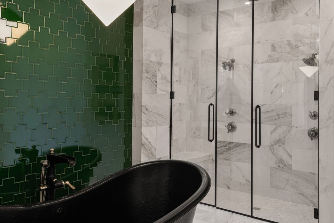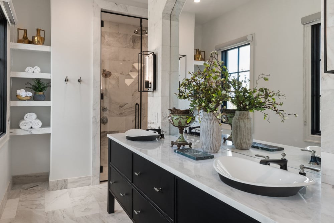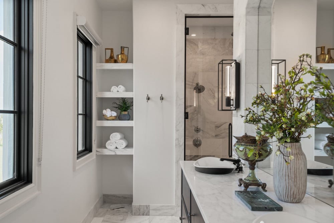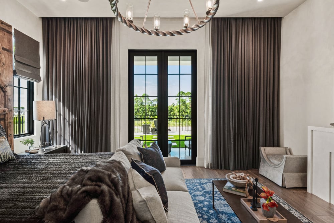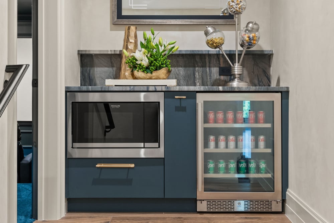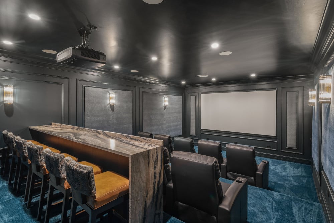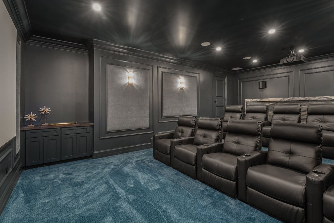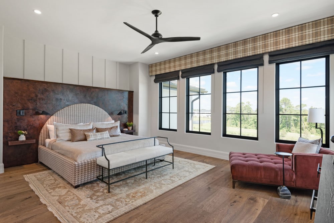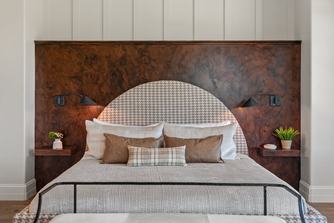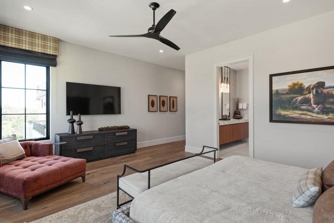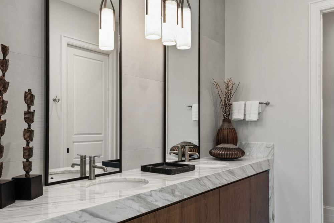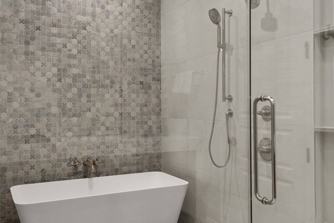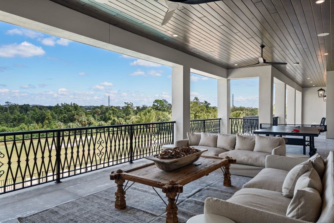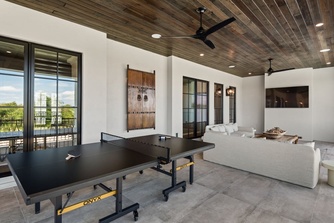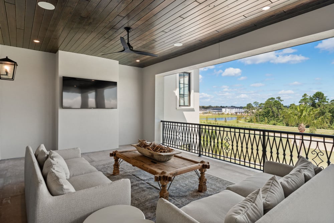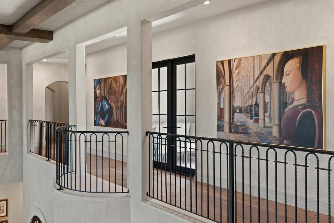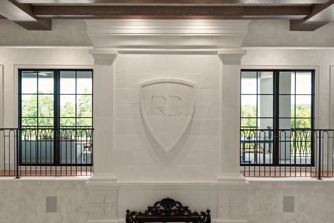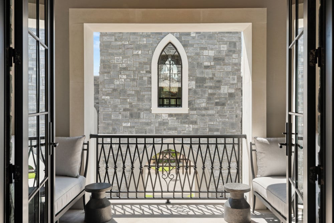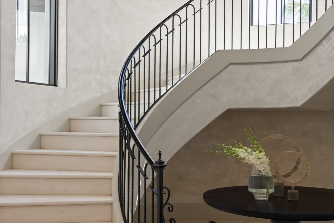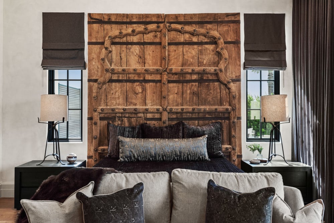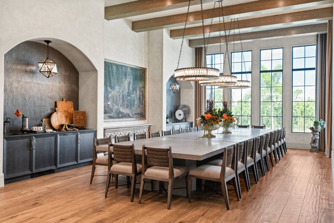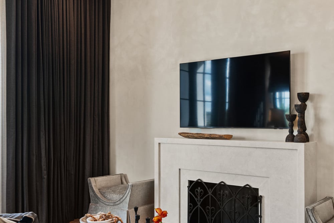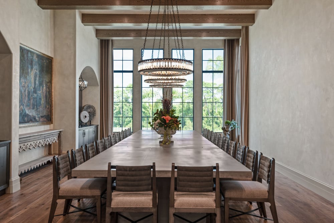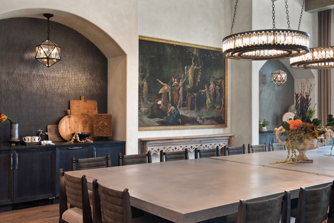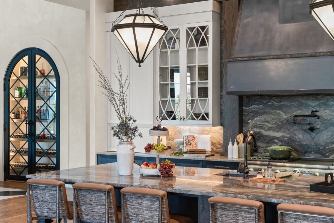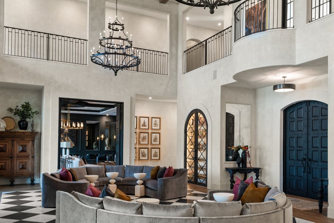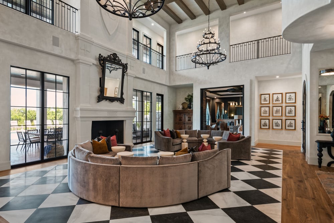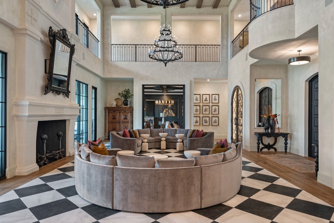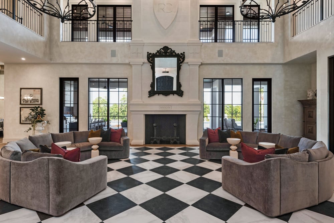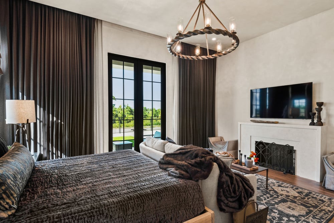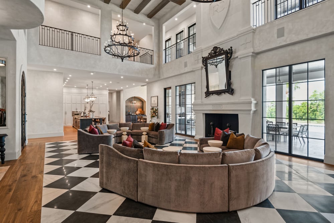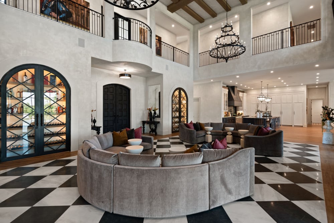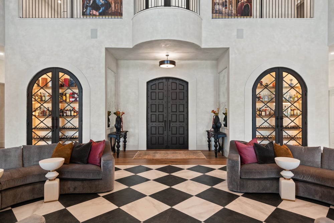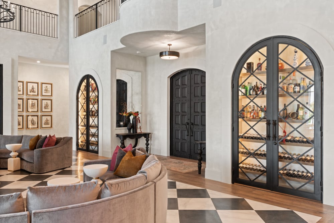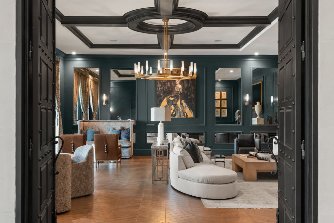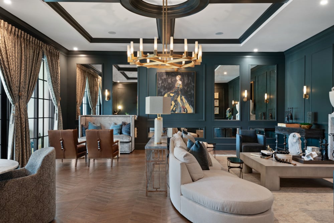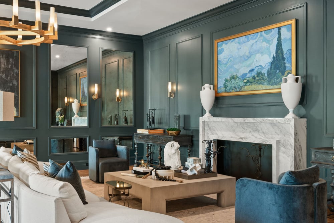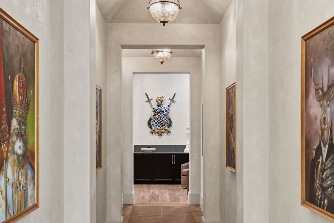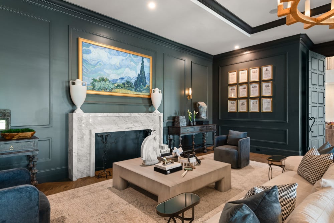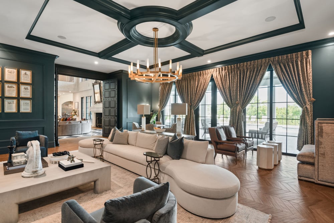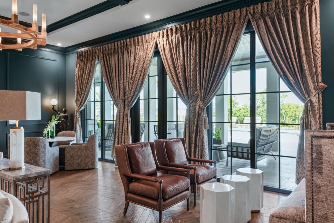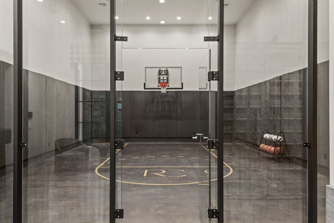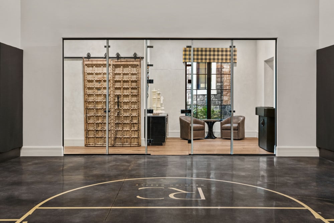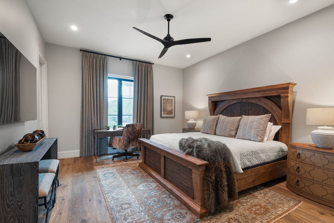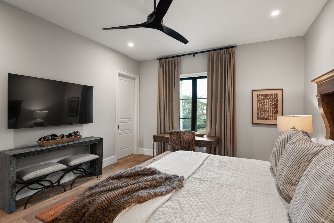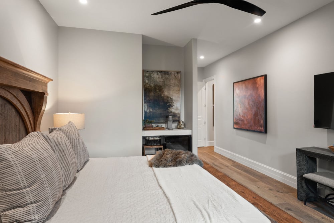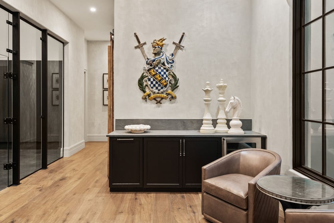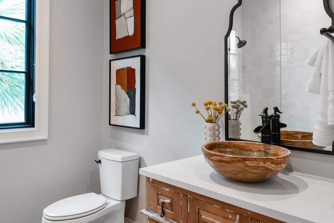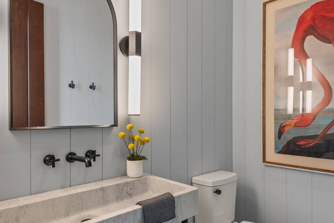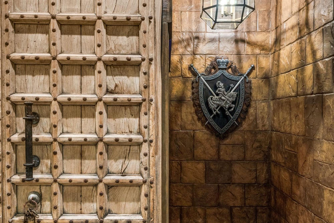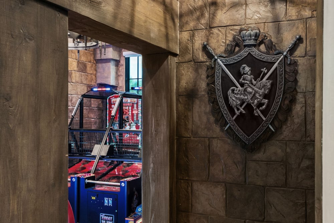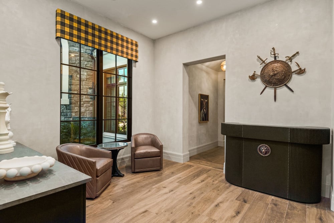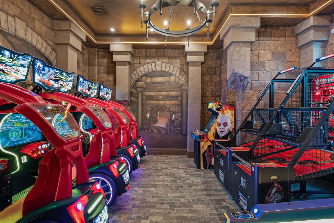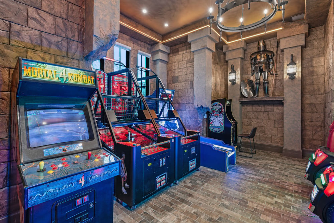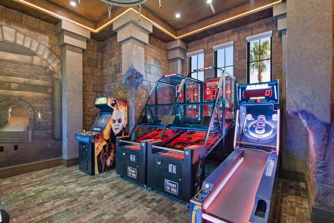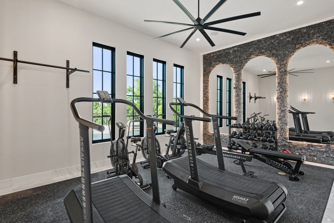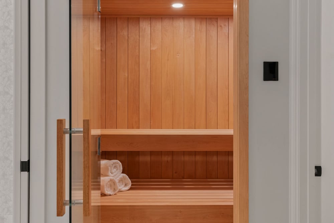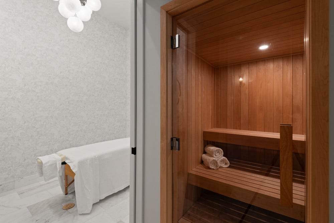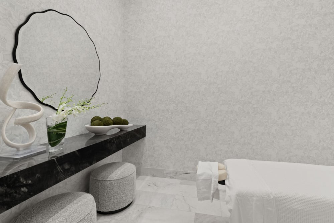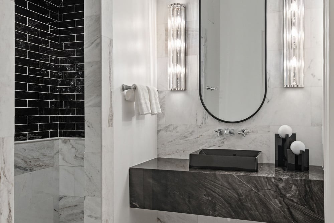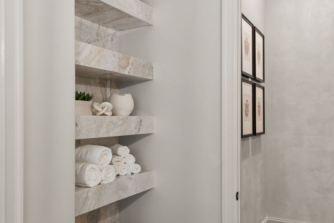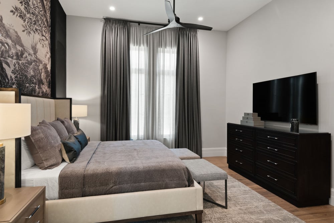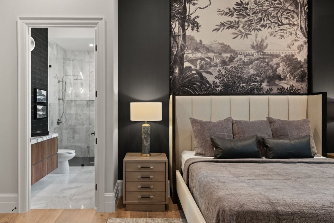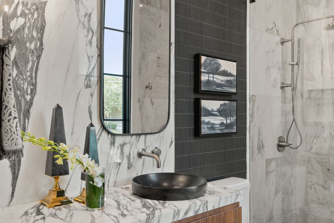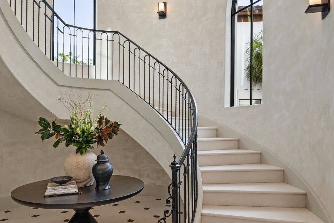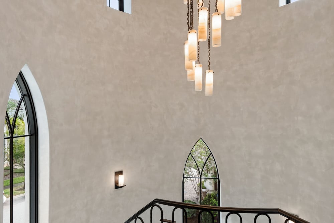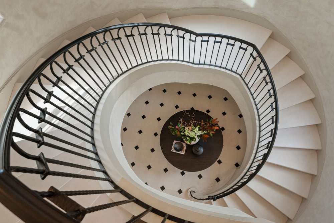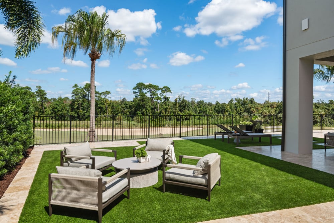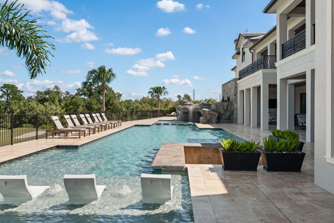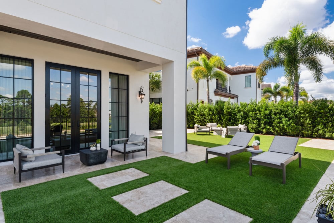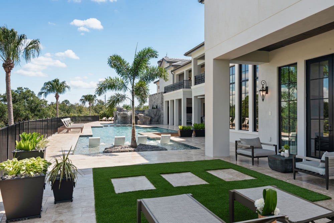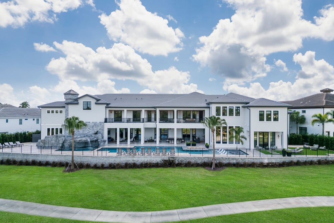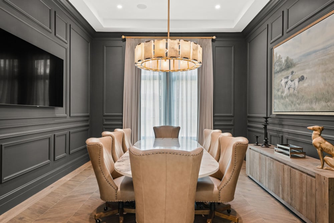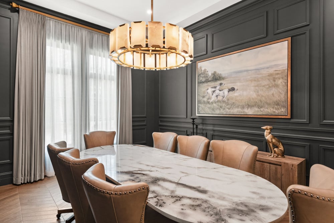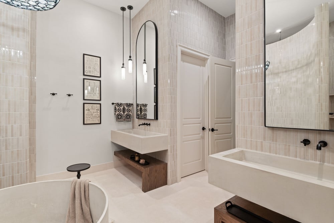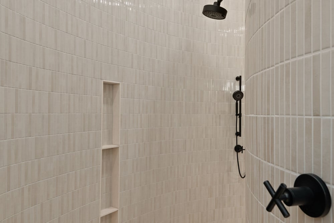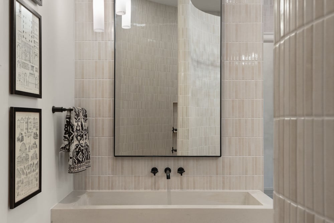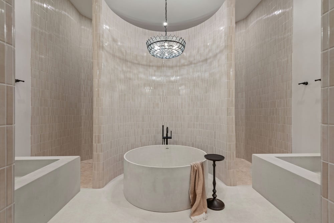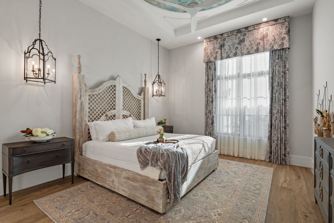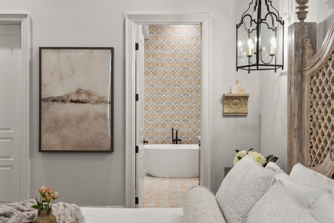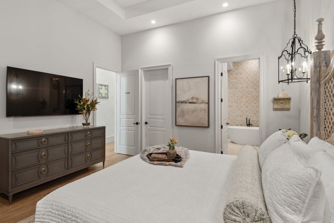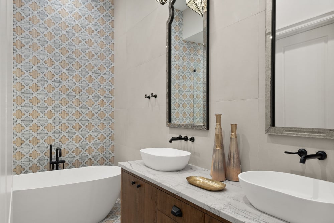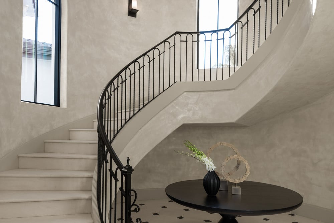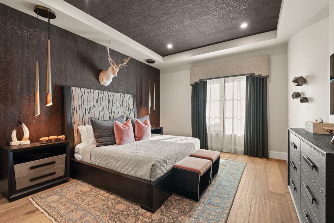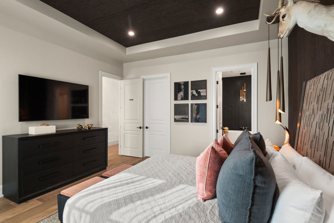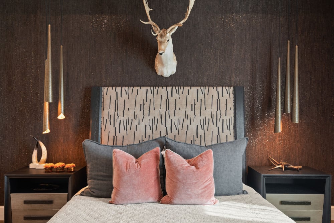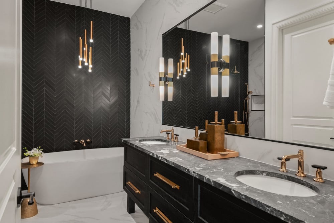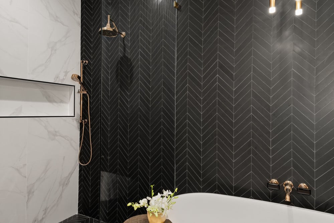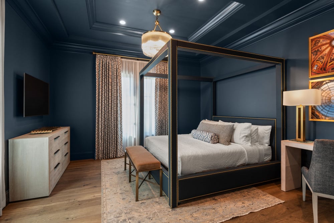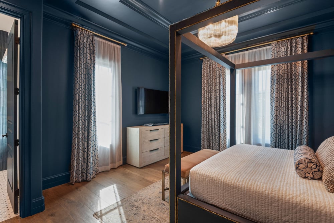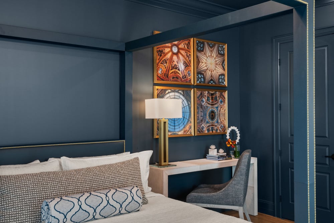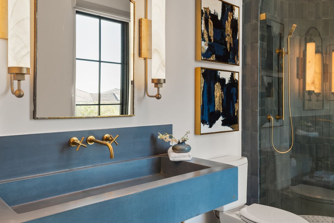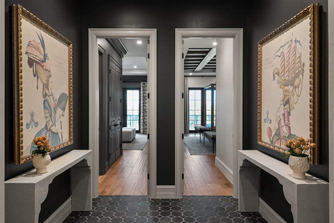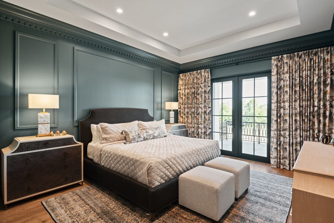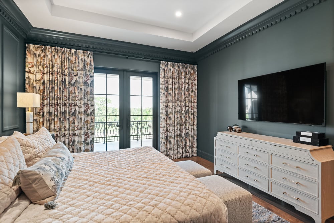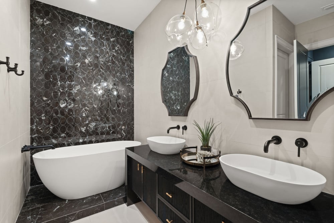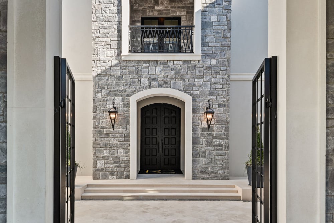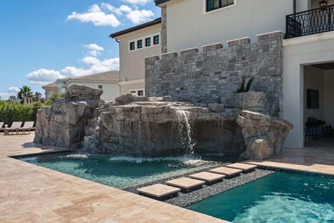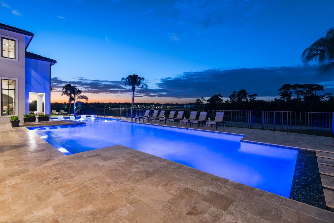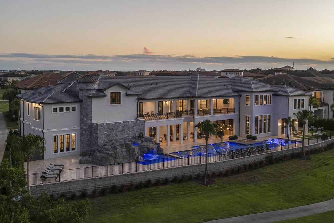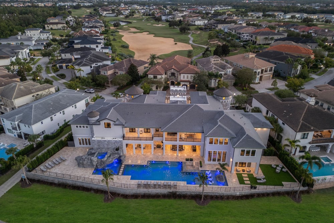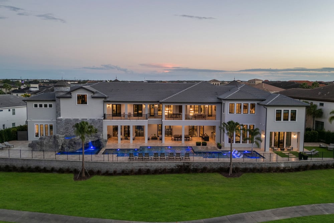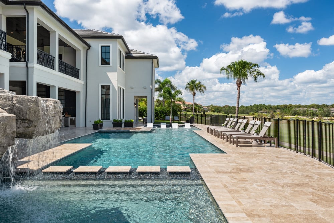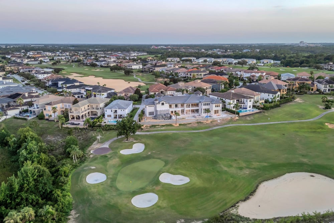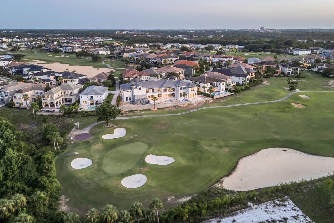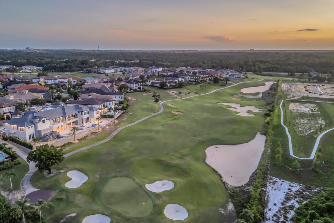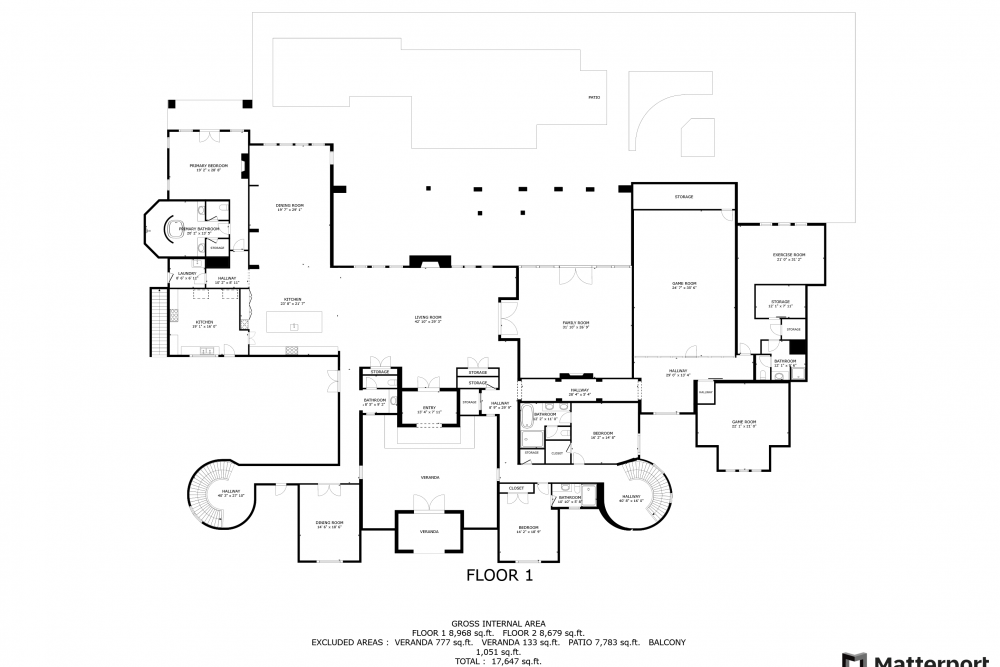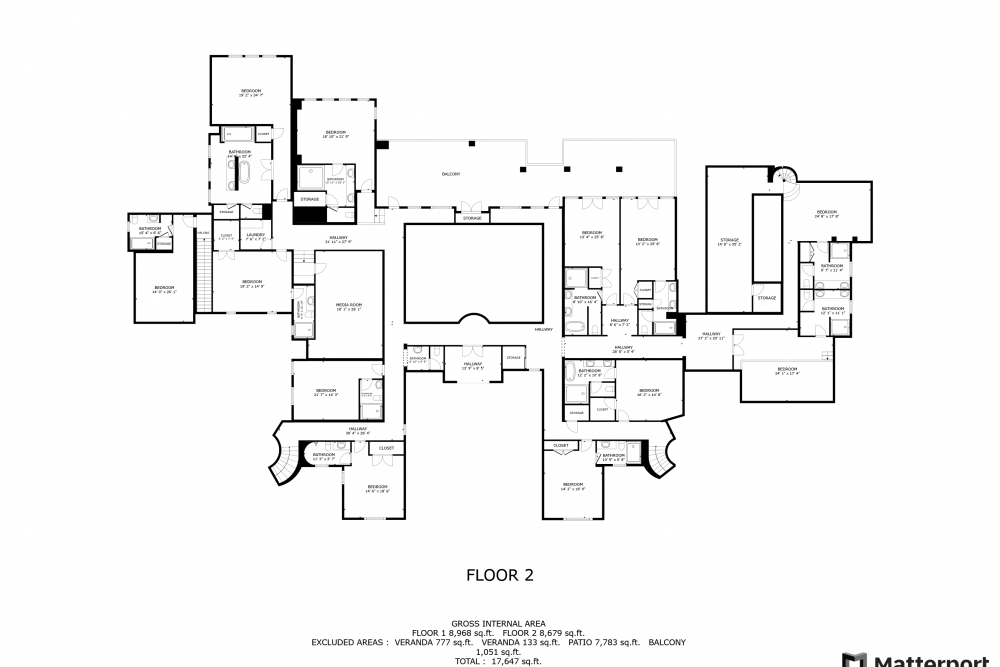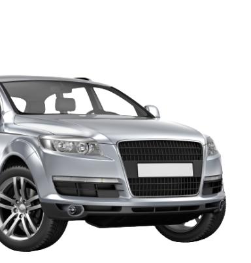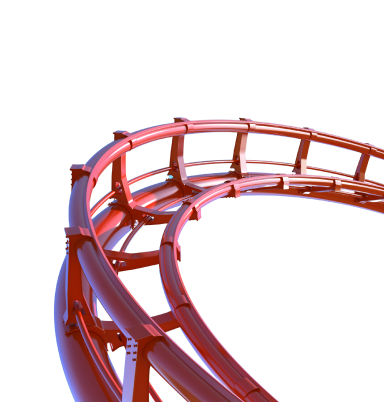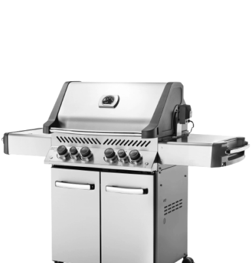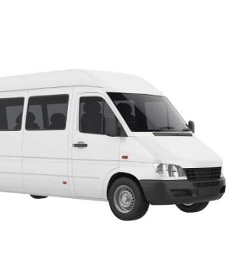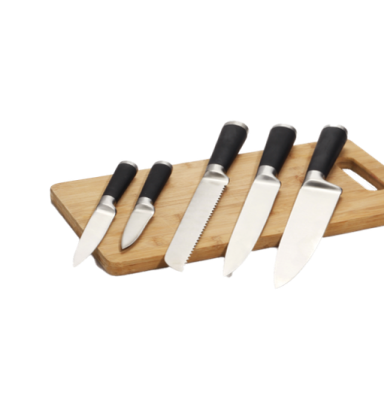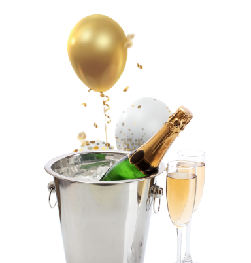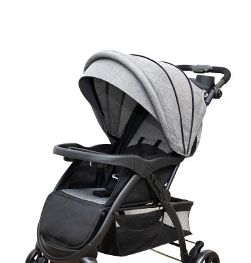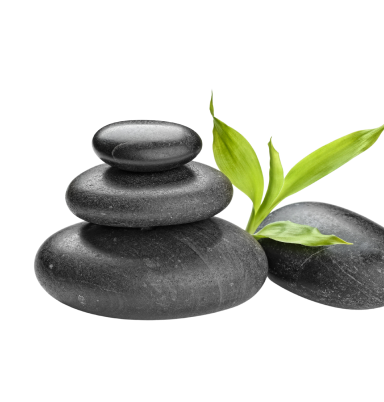Conveniently located just a short distance from Disney, this expansive two-story, 23,000-square-foot mansion boasts 15-bedrooms and 19-bathrooms, offering enough luxurious living space to accommodate up to 38 guests. This vacation rental is designed to host large gatherings, making it ideal for family retreats. It provides the amenities and comforts of a 5-star resort.
As you step through the main entrance, you are immediately welcomed by the expansive, centrally located grand ballroom. Here, you will find two plush boucle curved sofas, calacatta white marble checkerboard tiles, a grand fireplace, castle-worthy chandeliers, a wrap-around mezzanine and breathtaking views of Reunion's largest pool, a stunning 115-foot saltwater oasis.
Situated on the west side of the ground floor, the great hall features a custom dining table that accommodates 30 guests, making it perfect for large meals and celebrations. Additionally there is a corporate boardroom, ideal for hosting meetings.
This area also includes a commercial kitchen (chef's galley) and a state-of-the-art, fully-equipped kitchen with a breakfast bar. Daily housekeeping is available to ensure a seamless stay. Additionally, this side of the ground floor offers a king-size bedroom with an en-suite bathroom and a laundry room.
On the east side of the ground floor, a wealth of entertainment and relaxation options awaits. Begin with the royal salon, which features a grand fireplace, a boucle sofa, two armchairs, a flat-screen TV, a dining table with chairs, and additional seating.
Adjacent to this space is a versatile indoor basketball court, perfect for sports, dining, dancing, and exhibitions. Also, explore medieval history in the dungeon-themed games room, which features a variety of arcade machines suitable for all ages. Furthermore, a home gym is available, equipped with free weights, treadmills, exercise bikes, yoga mats, multiple plate-loaded machines, a sauna, and a massage room. The area also includes a lounge and two king-size bedrooms, each with its own en-suite bathroom.
Limestone stairwells are located on both the west and east sides of the ground floor, and a guest elevator is also available.
On the west side of the first floor, you'll find the home theater, which boasts an 180-inch projection screen, 7.1 surround sound, and 13 commercial-grade cinema seats, all enhanced by a stunning star ceiling. The theater is equipped with a Fire Stick for movie streaming and includes a rumble package for an immersive experience. The west side also features six en-suite king-size bedrooms, as well as an extra laundry room.
The east side of the first floor includes three king-size bedrooms, one double queen-size room, and two themed bedrooms one designed as a princess room and the other as a knight room. Each room has its own en-suite bathroom. Additionally there is another lounge area.
Outside highlights include a 115-foot saltwater private pool with a hot tub, swim-up service bar, grotto with a bi-level spa and waterfall, submerge sun loungers, floating palm tree, sunloungers, expansive covered patio with an alfresco dining and multiple lounge areas & outdoor kitchen. On the first floor, you will find a spacious balcony featuring two lounge areas, offering views of the pool and golf course.
Official Reunion Resort Home - Full Use of Amenities
- Complimentary, unlimited water park entry
- Unlimited access to 3 golf courses - Green fees apply
- Complimentary on-resort shuttle service 24/7
Key features
- 15 bedrooms
- 19 bathrooms
- Sleeps 38
- Private saltwater pool (115-foot)
- Swim-up service bar
- Grotto with bi-level spa and waterfall
- Hot tub
- Indoor basketball court (multi-purpose)
- Dungeon-themed games room
- Home theater
- Private gym
- Massage room
- Limestone stairwells
- Commercial-grade elevator
- Corporate board room
- Balcony overlooking the golf course
- Access to resort amenities
- Complimentary use of children's equipment including high chair & stroller
Bedrooms
Ground floor - west-side
- Bedroom 1 - King-size bed; en-suite bathroom includes double vanity and separate bathtub
Ground floor - east-side
- Bedroom 2 - King-size bed; en-suite bathroom includes single vanity and walk-in shower
- Bedroom 3 - King-size bed; en-suite bathroom includes double vanity, separate bathtub and walk-in shower
First floor - west-side
- Bedroom 4 - King-size bed; en-suite bathroom includes double vanity, separate bathtub and walk-in shower
- Bedroom 5 - King-size bed; en-suite bathroom includes double vanity and walk-in shower
- Bedroom 6 - King-size bed; en-suite bathroom includes single vanity and walk-in shower
- Bedroom 7 - King-size bed; en-suite bathroom includes single vanity and walk-in shower
- Bedroom 8 - King-size bed; en-suite bathroom includes single vanity and walk-in shower
- Bedroom 9 - King-size bed; en-suite bathroom includes single vanity and walk-in shower
First floor - east-side
- Bedroom 10 - King-size bed; en-suite bathroom includes double vanity, separate bathtub and walk-in shower
- Bedroom 11 - King-size bed; en-suite bathroom includes double vanity, separate bathtub and walk-in shower
- Bedroom 12 - King-size bed; en-suite bathroom includes single vanity and walk-in shower
- Bedroom 13 - 2 queen-size beds; en-suite bathroom includes double vanity and walk-in shower
- Bedroom 14 - Princess themed bedroom with 2 custom-built bunk beds; en-suite bathroom includes double vanity and walk-in shower
- Bedroom 15 - Knight themed bedroom with 2 custom-built bunk beds; en-suite bathroom includes double vanity and walk-in shower
Living area
Ground floor
Grand ballroom
- Two plush boucle curved sofas
- Calacatta white marble checkerboard tiles
- Grand fireplace
- Castle-worthy chandeliers
- Wrap-around mezzanine
- Views of Reunion's largest pool
- Power room
- Guest elevator
Great hall
- State-of-the-art kitchen
- Custom-dining table (seats 30)
- Commercial board room
- Commercial kitchen (chef's galley)
- Breakfast bar with seating
- West current staircase access
Royal salon
- Grand fireplace
- Boucle sofa and two armchairs
- Large Flat-screen TV
- Dining table with chairs and additional seating.
Lounge area
First floor
Lounge area
Pool area
- 115-foot saltwater private pool
- Hot tub (pool heat required)
- Swim-up service bar
- Grotto with a bi-level spa and waterfall
- Submerge sunloungers
- Floating palm tree
- Sunloungers
- Covered patio with an alfresco dining and multiple lounge areas & outdoor kitchen
- Balcony with two lounge areas, offering views of the pool and golf course
Home entertainment
- Flat-screen TVs in living area and all bedrooms
Indoor basketball court
- Multipurpose (sports, dining, dancing and exhibits)
Dungeon themed games room
- Arcade machines (elaborate arcade for all ages)
Home theater
- Projection screen (180-inch)
- Commercial-grade cinema seats (13 seats)
- Surround sound
- Enhanced by star ceiling
- Fire stick (for movie streaming)
- Rumble package (included)
Home gym
- Plate-loaded machines
- Free weights
- Exercise bikes
- Treadmills
- Yoga mats
- Sauna
- Massage room
General
- Air conditioning throughout
- Complimentary wifi
- Bedding and towels included
- Private parking
Laundry rooms
- Washer and dryer
- Iron and ironing board
Children's equipment
- High chair (complimentary)
- Stroller (complimentary)
- Pack and play (complimentary)
- Crib (available for hire)
Please note
This vacation home is provided for the general vacation use only. Vacation rentals may not be used for events or group gatherings that exceed occupancy. Only Guests’ whose names are on the Rental Agreement are authorized to stay in the home. This property is located at Reunion Resort which is a gated community and association rules that are monitored. Magical Vacation Homes is dedicated to providing peaceful and enjoyable guest experiences. Please refer to our terms and conditions that are in place in an attempt that the property is rented responsibly, for our surrounding guests and the community's satisfaction. If you have any questions please contact us for more information.
Resort facilities
Reunion Resort is home to numerous first-rate facilities including 3 signature-designed championship golf courses, a golf academy and a 5-acre water park with a lazy river. There is also a tennis complex, a fitness center, a beach volleyball court and a pickleball court, as well as a full-service spa and several community pools. You will be able to enjoy community playgrounds and activity trails, plus a grand clubhouse for meetings and events. The resort offers a range of excellent restaurants and bars and there is a grocery store and pharmacy located just across the street . If the little ones want a parent-free way to enjoy the day they can hang out at the kids club and enjoy activities like scavenger hunts, nature hikes, pool games and handicrafts.
Places of interest
- Golf course - 1 mile
- Supermarket - 1 mile
- Shopping mall - 2 miles
- Disney World - 6 miles
- Seaworld - 15 miles
- Universal Studios - 21 miles
- Legoland - 25 miles
- Airport - 27 miles
- Beaches - 75 miles



