[[_LC.models.enquiryProperty.name]]
- [[ _LC.models.enquiryProperty.bedrooms ]]
- [[ _LC.models.enquiryProperty.sleeps ]]
- [[ _LC.models.enquiryProperty.bathrooms ]]
Your session has timed out. Please refresh the page to continue.
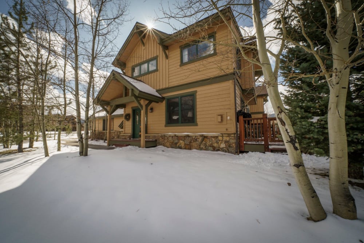
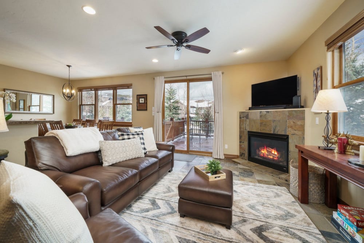
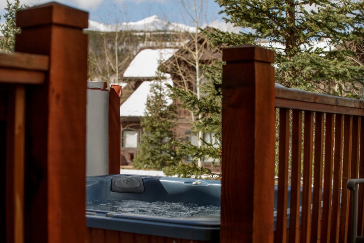



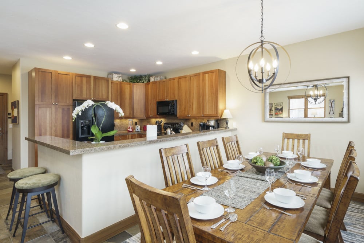
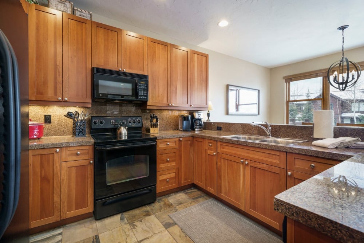
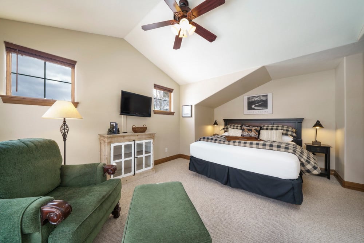
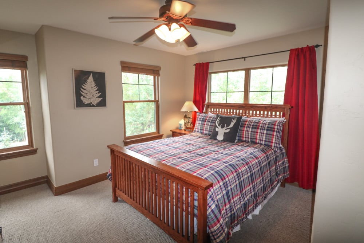
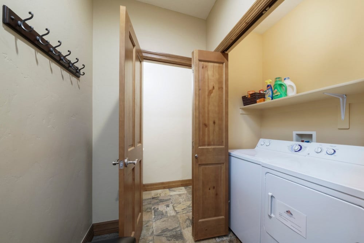
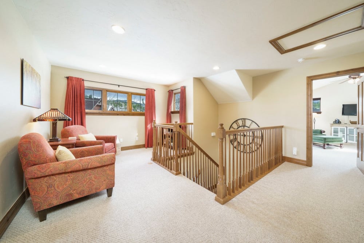
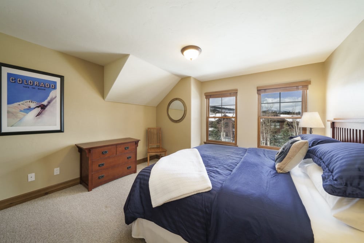
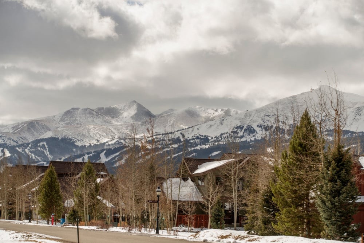
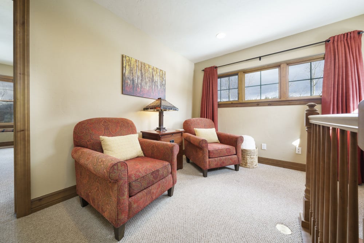
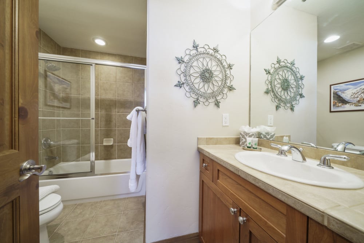
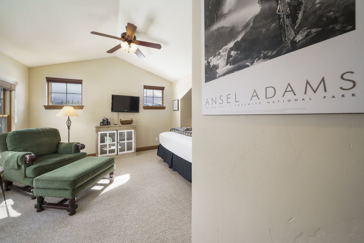
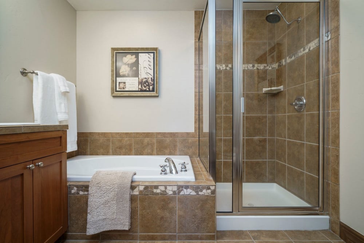
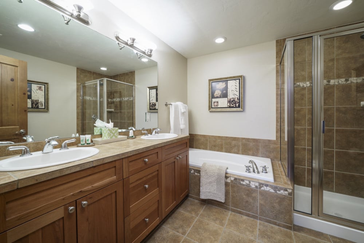
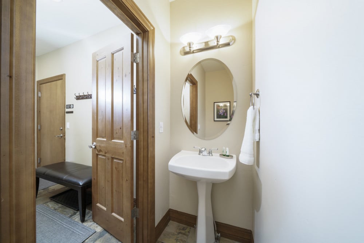
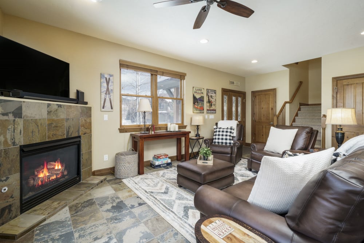
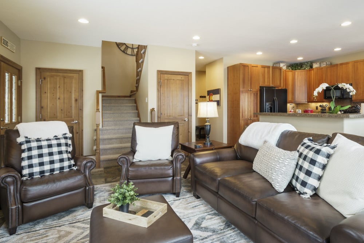
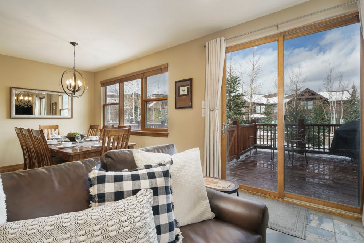
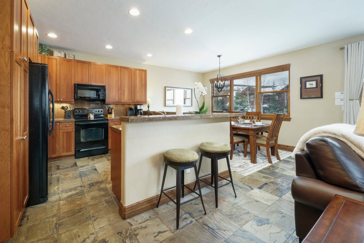
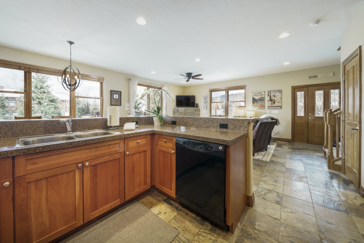
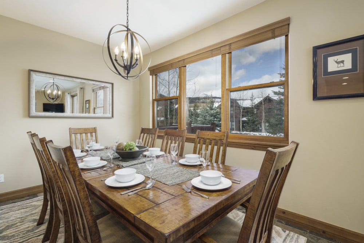
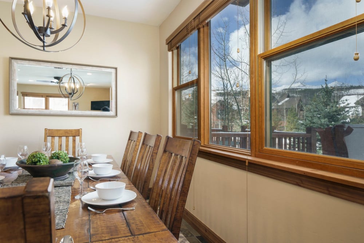
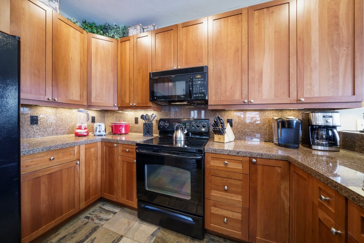
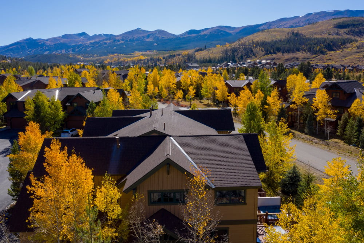
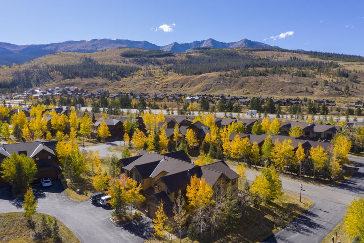
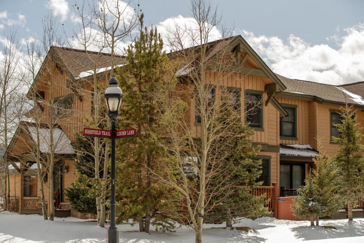
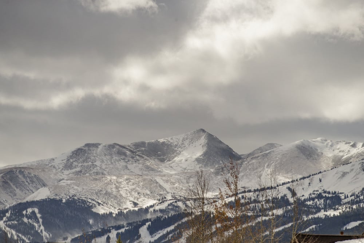
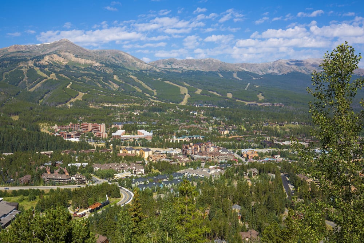
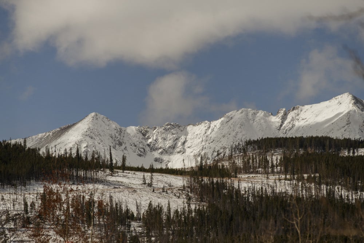
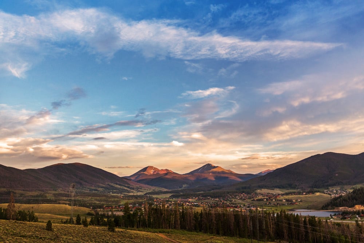
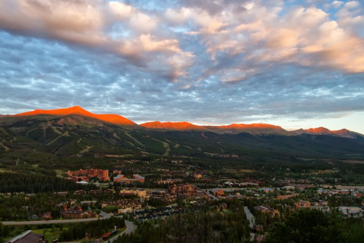
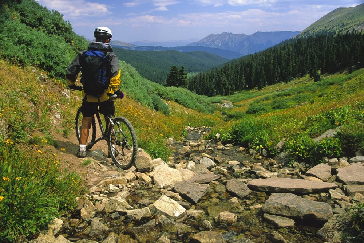
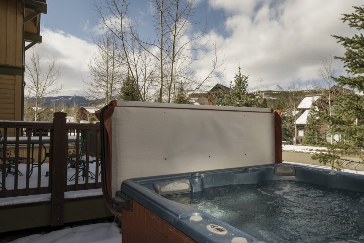
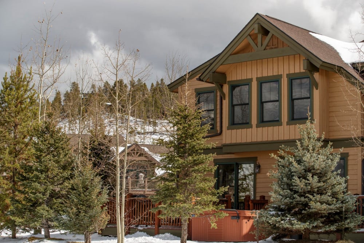
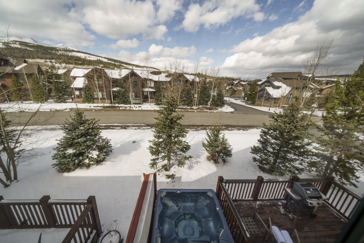
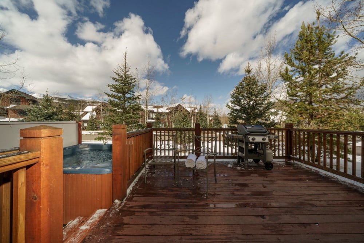
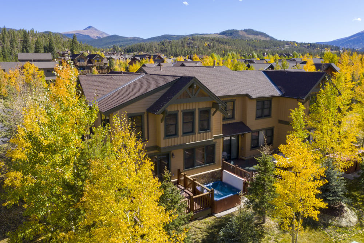



Our Travel Planners are here to help you book your perfect
Escape to the fresh crisp air of the Rocky Mountains! Comfortably sleeping 8, enjoy endless soaking in the private hot tub under the gorgeous Alpen Glow of the Ten-Mile Range. No matter the season, this location has you covered from walking distance to the 27-hole Breckenridge Golf Club and 200+ miles of biking in Summer to the Gold Run Nordic Center in Winter. Take advantage of direct access to all 5 peaks or town with the free seasonal private shuttle at the corner, or year-round town bus!
Heated, with space for 2 cars and all your gear.
When entering the home from the garage, you'll first walk into an entry hall leading into the main living space of the home. Look to your left, and you'll see a powder room at the end of the short hall with a closet housing the laundry (including a top load washing machine and dryer).
Look straight ahead, and the space opens up, inviting you into the main living area of the home with North- and East-facing windows. The family room is complete with gas fireplace, large flat screen, and comfy leather sofa and arm chairs. The sofa even pulls out to sleep two more people if you need the extra space, or simply want to watch a movie in style. On the left side of the room, you'll find the spacious kitchen area with refrigerator, oven, double sink, microwave, and all the appliances you'll need, like a crockpot, blender, and fully stocked spice cabinet! Once dinner is ready, head over to the 8-person formal dining table for a home cooked meal and lifelong memories with your crew.
Head out the North-facing glass doors onto the large uncovered patio. Take a long soak in the 7-person hot tub, and sun bathe on the deck under the sunny mountain skies of the Rocky Mountains.
Looking to get away for a private moment? Head up the stairs, and the space will open up into a quaint reading nook with East-facing windows. You'll find two comfy chairs for your favorite book or the morning paper.
Closest to the stairs, you'll find the first bedroom of the home with North- and East-facing windows and a queen size bed. With its own closet, and 6-drawer chest-of-drawers, you'll have plenty of space to unpack for your entire stay.
Next door, you'll find the second bedroom with North-facing windows and a king-size bed. With it's own closet and 6-drawer chest-of-drawers, unpack and relax.
For the two bedrooms, there is a private bedroom accessed via the hallway. Primp and prep for dinner with a bath tub / shower combination, and large mirrors!
Head into the last door of the upper floor, where you'll find the Master bedroom with a California King bed, flat screen television, and three closets. With its own en-suite bathroom, including large soaker tub, separate shower, and double sink countertops, you'll have the space you need to relax.
STR Permit: 443780002
Available to purchase on checkout
If you have any queries or need further information, you can contact us anytime via live chat or telephone. Our Travel Planners will be happy to help in any way they can.
Make an
Make a reservation request
Request to hold this property for 48 hours
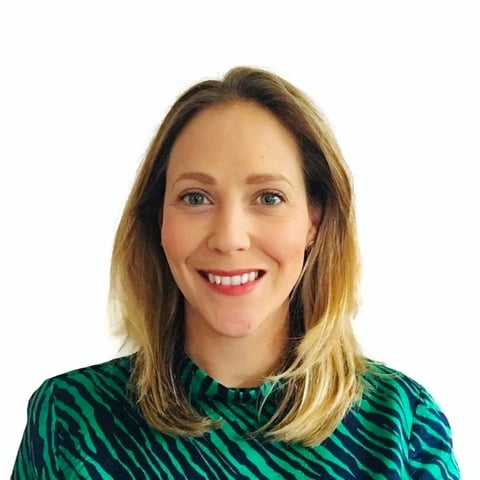
Use the form or speak to one of our Travel Planners like Lydia today.
Call to book
1-407-495-2595
24 hours a day
7 days a week