[[_LC.models.enquiryProperty.name]]
- [[ _LC.models.enquiryProperty.bedrooms ]]
- [[ _LC.models.enquiryProperty.sleeps ]]
- [[ _LC.models.enquiryProperty.bathrooms ]]
Your session has timed out. Please refresh the page to continue.
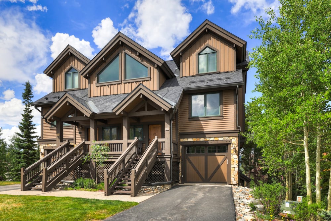
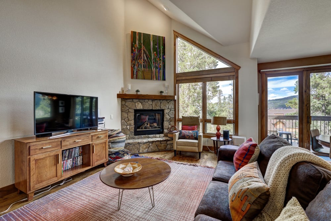
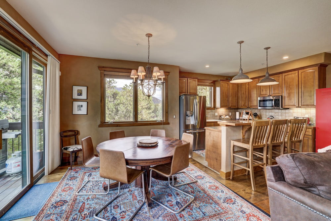



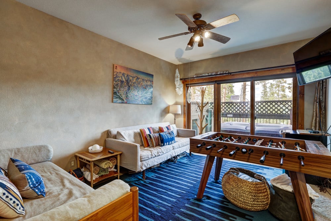
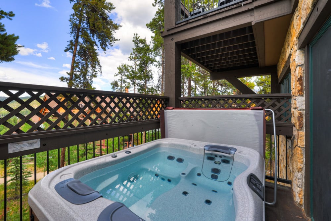
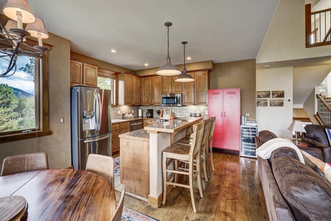
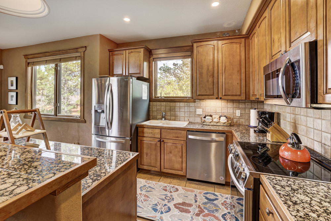
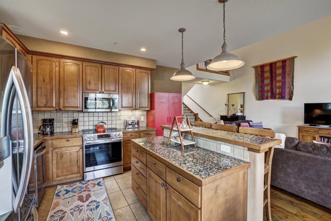
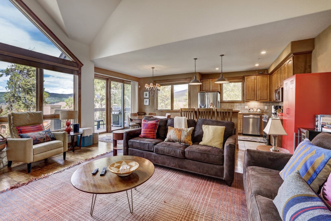
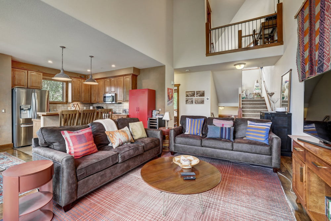
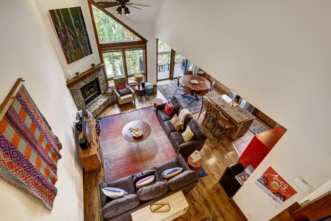
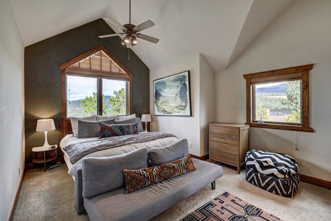
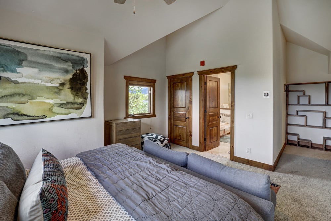
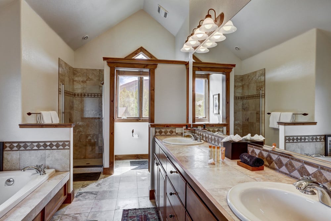
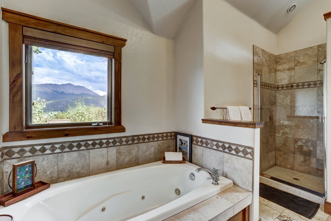
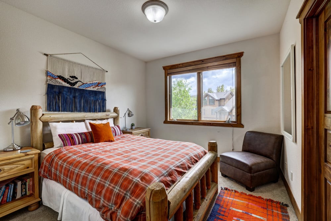
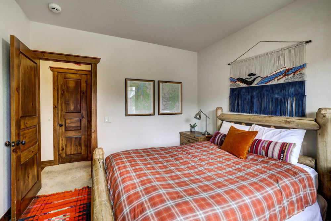
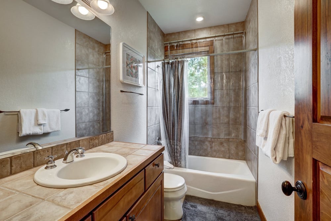
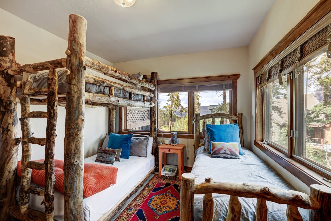
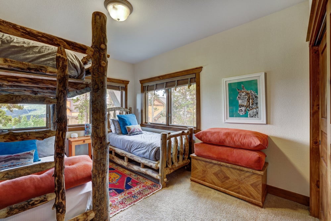
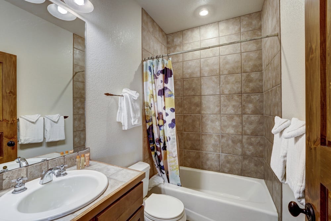
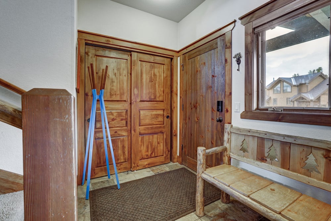
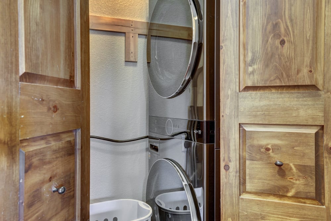
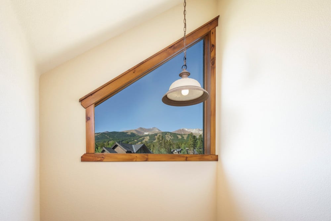
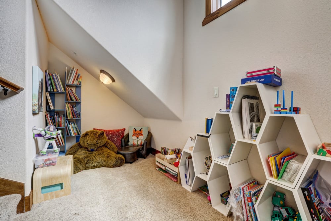
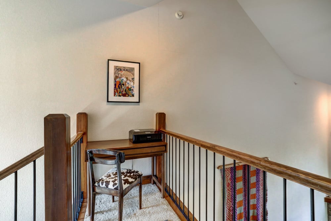
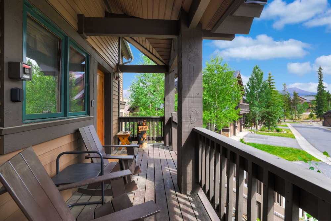
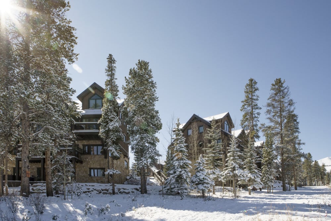
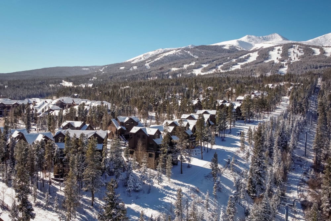
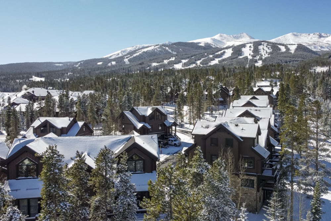
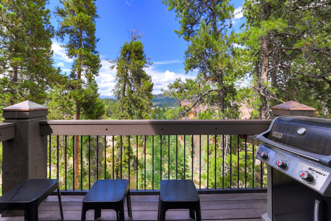
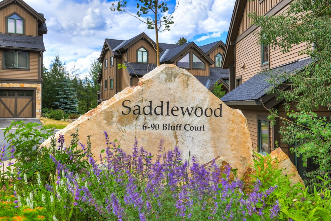
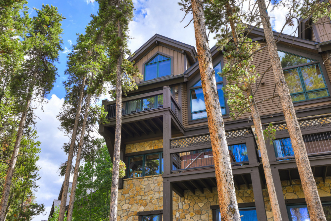
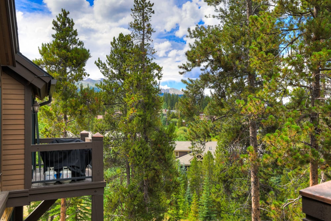
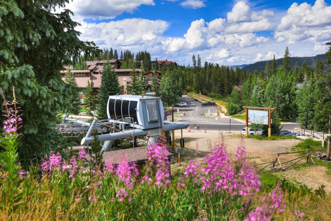
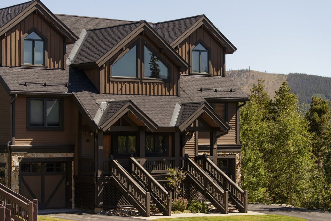
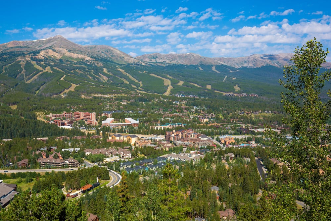
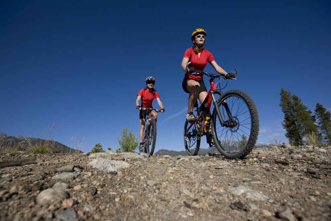
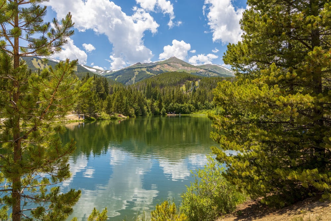
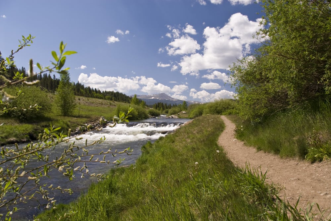
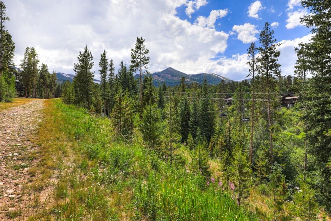
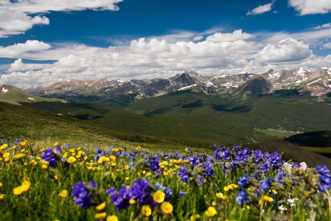
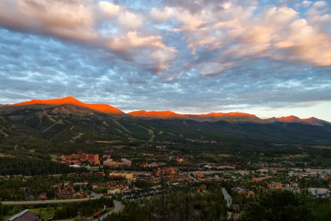
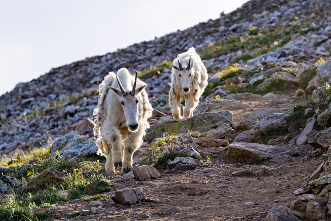
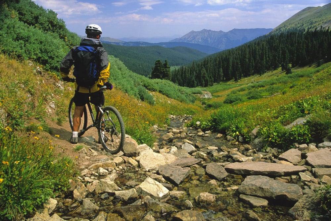
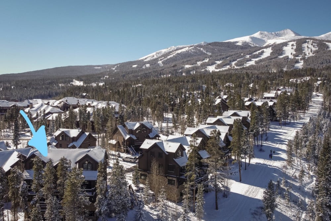
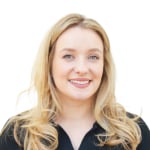
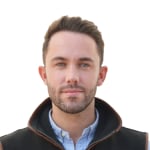
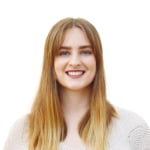
Our Travel Planners are here to help you book your perfect
This your perfect three-bedroom, three-bathroom townhome, with mountain access as well as only being a few minutes from Main Street! A true ski-in/ski-out property with all the amenities, including a private hot tub, fireplace, propane grill, highspeed internet & cable.
As you enter through the garage, you'll find space for one car, as well as room to store equipment and an additional refrigerator for extra food and drinks! IMPORTANT: There is NO street parking allowed. You may only bring two vehicles. Additional vehicles will be towed without a warning.
When entering the home from the garage, you'll first walk into an entryway with a storage closet as well as laundry units tucked away for your use!
The first bedroom contains a single twin bed and a twin over full bunk bed, sleeping four total! Also including a full-size closet and dresser that provides plenty of storage space. Across the hall you'll find the first full bathroom, complete with a shower and tub!
Just outside the first bedroom and bathroom is a downstairs living area which has a mounted flatscreen TV with cable and a DVD player. The couch pulls out into a queen size bed and sleeps two! The downstairs living area grants access to the downstairs patio and hot tub! The full size Bullfrog tub overlooks 4 O'Clock Run, Snowflake Lift, and the east end of town!
Head up the stairs to the 2nd floor, and the main level opens up with the living room, dining room, and kitchen. Hardwood floors and a mountain-vintage decor encompass the entire floor for a perfect environment for drinking coffee or enjoying a group dinner together. The family room includes large flatscreen TV with cable, as well as a built-in electric fireplace. Just outside the family room is a private patio, that includes a propane grill on the deck, perfect for barbequing after a long day of skiing or biking! The deck is east facing with more views of 4 O'Clock Run, Snowflake Run and the town of Breckenridge in the backdrop. Adjacent to the family room and just inside the deck you'll see the dining room table that seats six surrounded by natural light and views. To conclude the main living area, you'll see the kitchen, which is stocked with all the basic cooking essentials, a full-size refrigerator, four-eyed electric stovetop, and a breakfast bar that seats three.
The main level also includes the second bedroom which includes a queen size bed, walk-in closet, and west-facing views so you can look at which peak 9 runs you want to ski that day! Just outside the second bedroom you'll find the second full bathroom, which is shared with the main floor.
Head into the last door of the upper floor, where you'll find the Master suite, fitted with a king-size bed, flat-screen television with cable, and closet. With its own en-suite bathroom, including a large jetted tub, separate shower, and double sink countertops, you'll have the space you need to relax. West, resort-facing windows out of the master bath, and east facing windows provide the master suite/bath with views of just about everything Breckenridge has to offer!
STR Permit: 0970000208
Available to purchase on checkout
If you have any queries or need further information, you can contact us anytime via live chat or telephone. Our Travel Planners will be happy to help in any way they can.
Make an
Make a reservation request
Request to hold this property for 48 hours
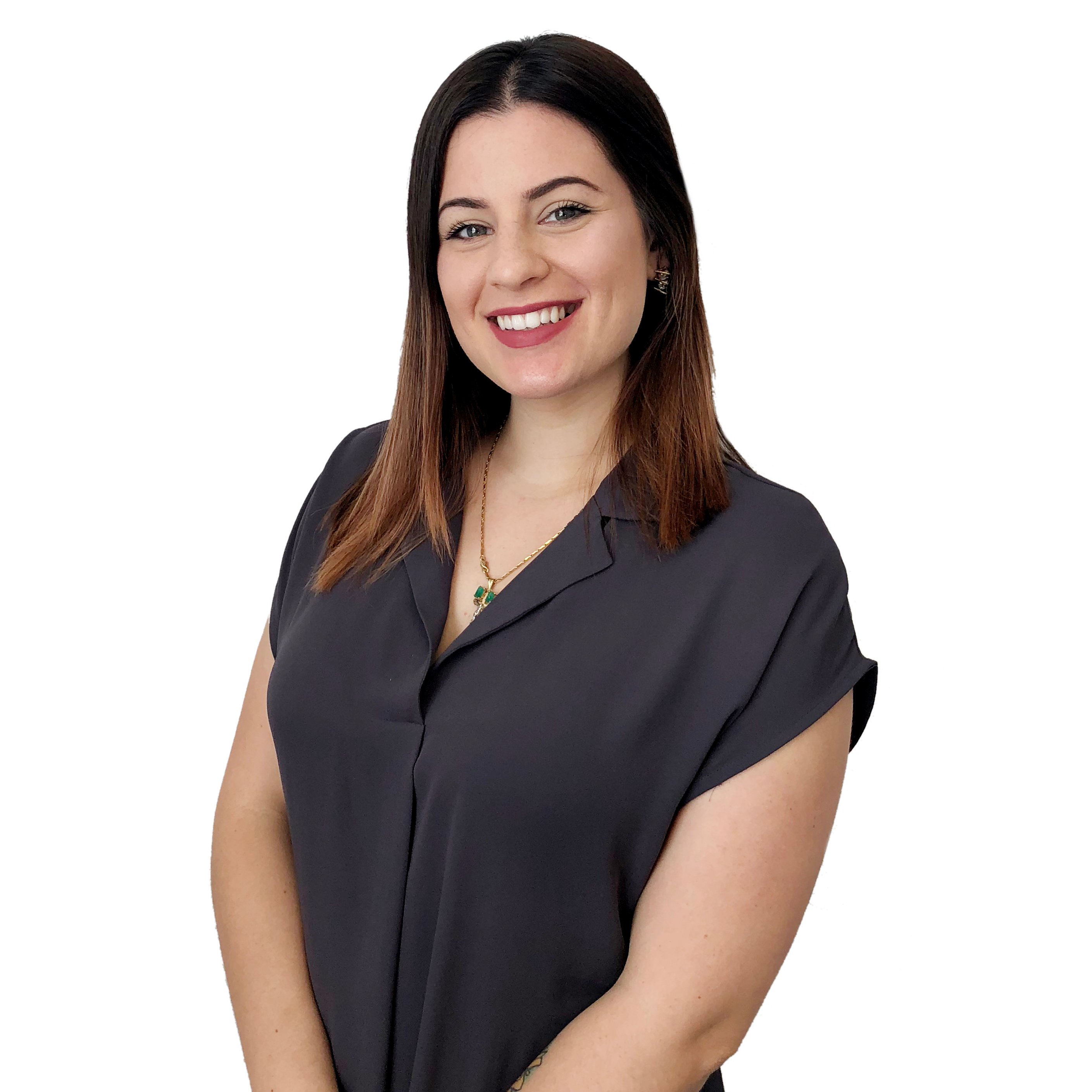
Use the form or speak to one of our Travel Planners like Leeza today.
Call to book
1-407-495-2595
24 hours a day
7 days a week