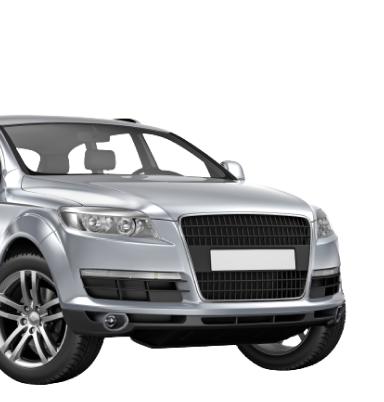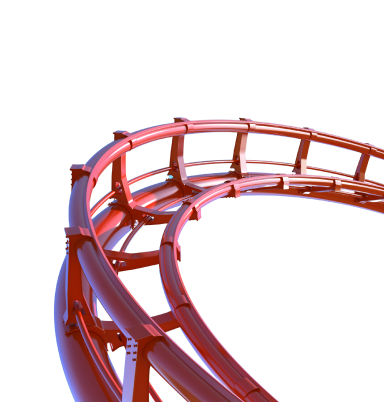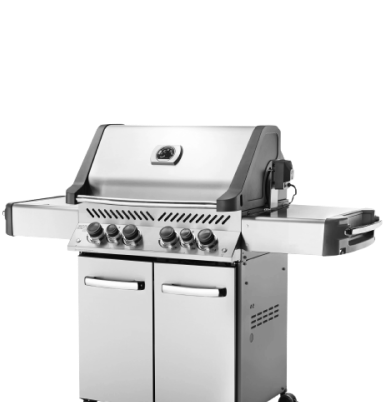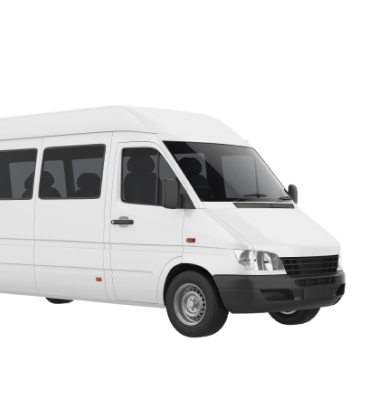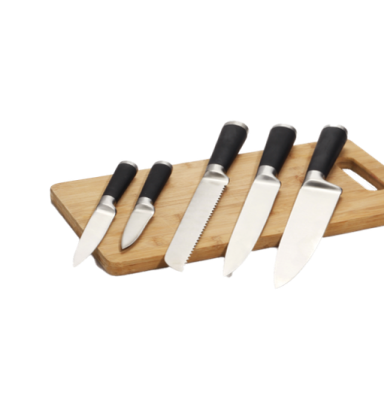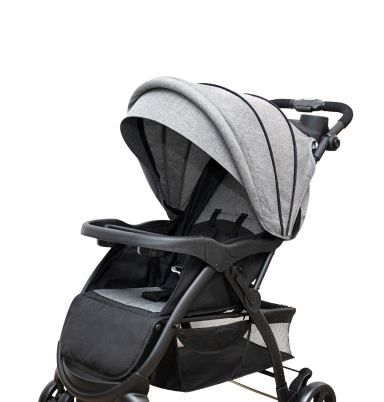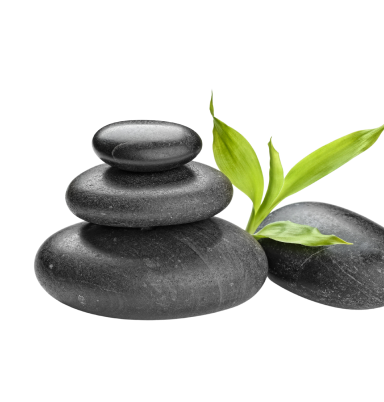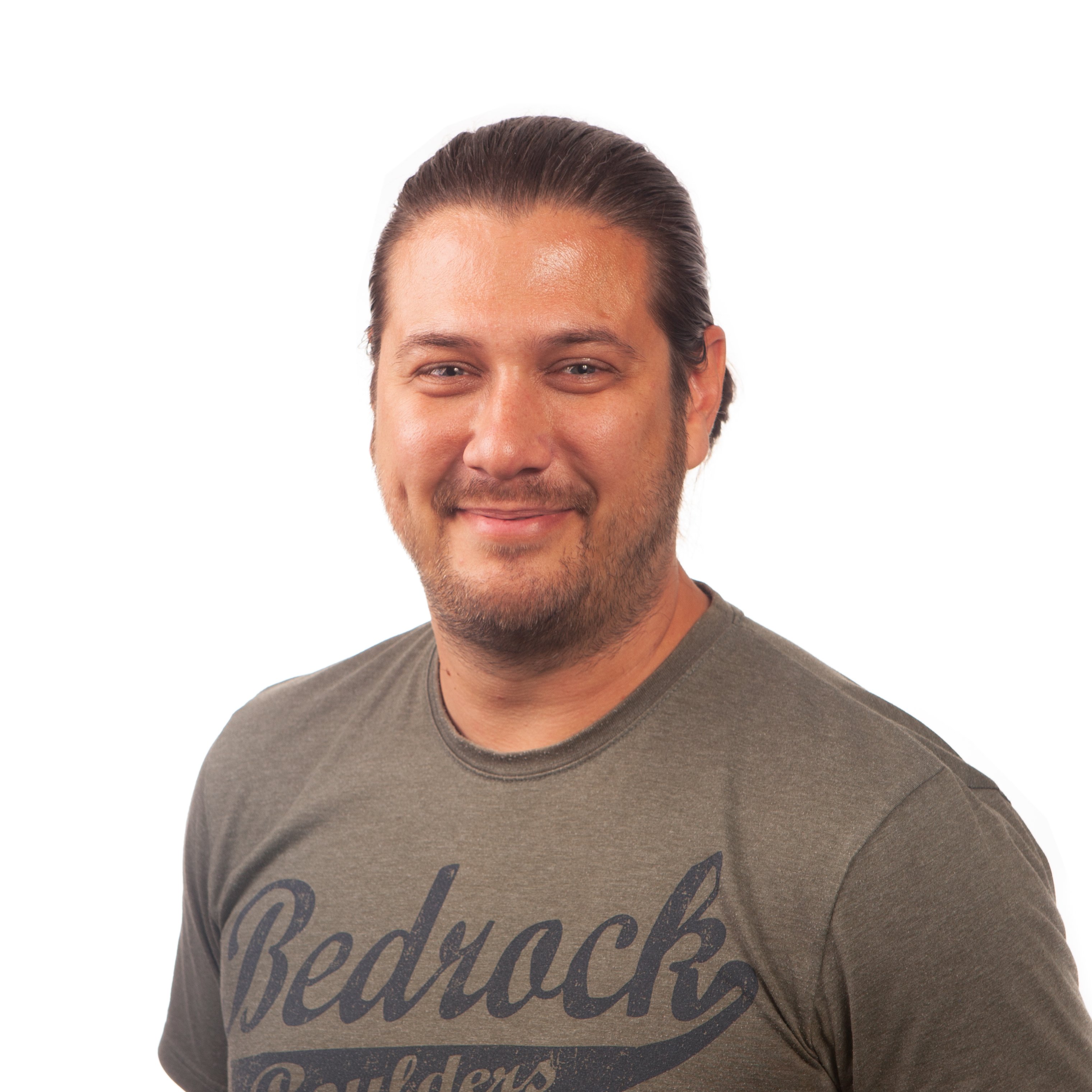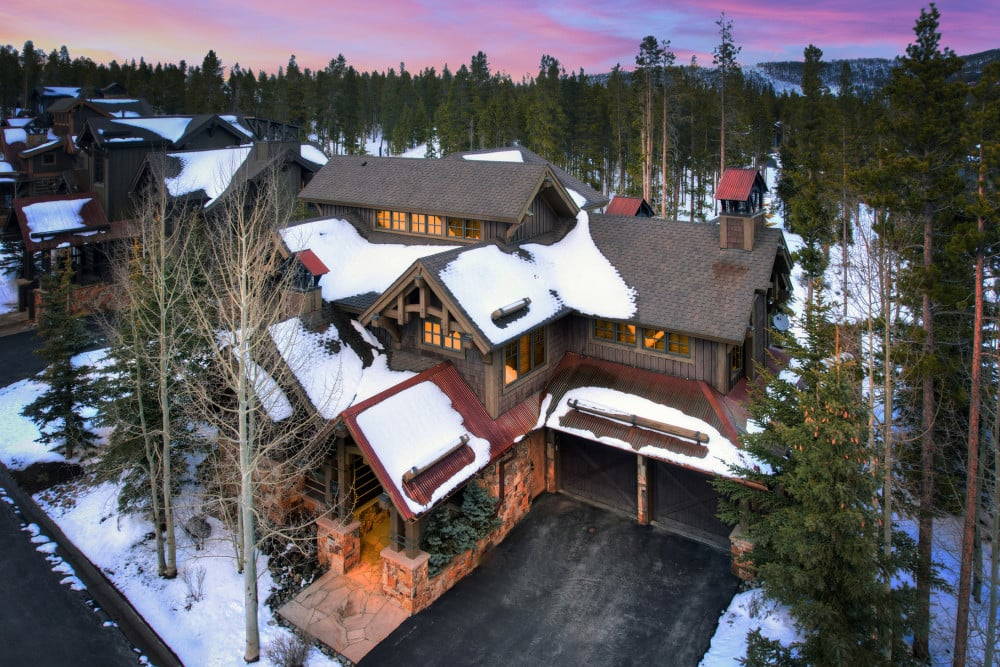
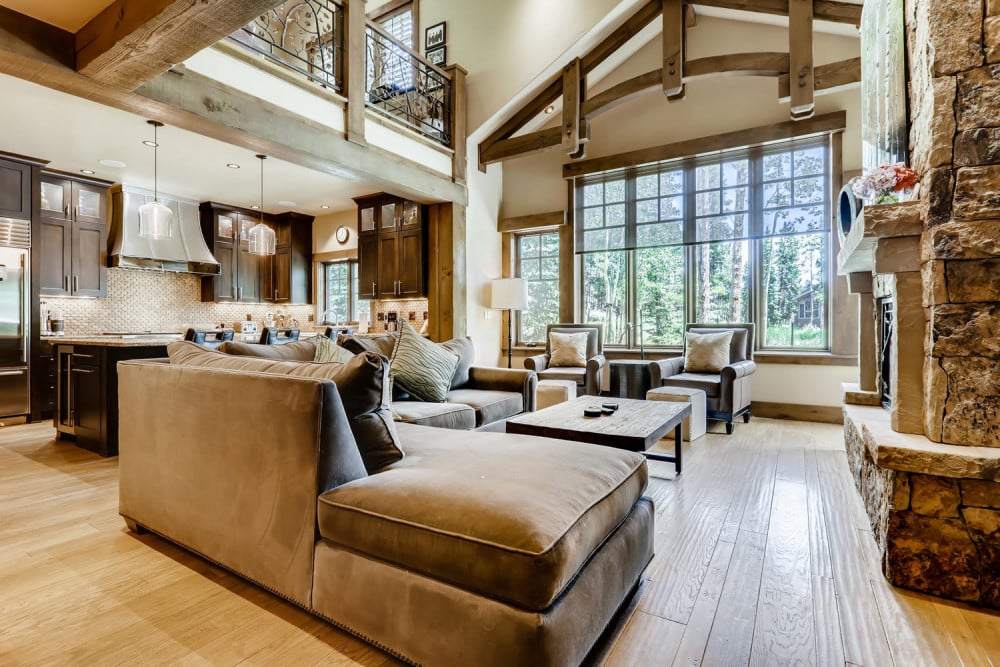
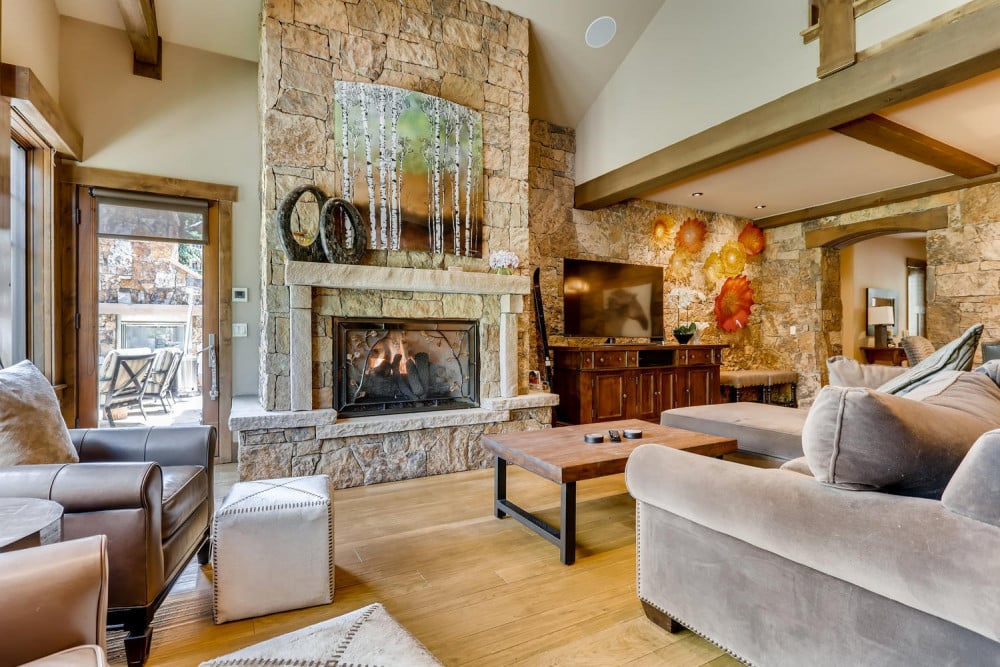
Breckenridge 32



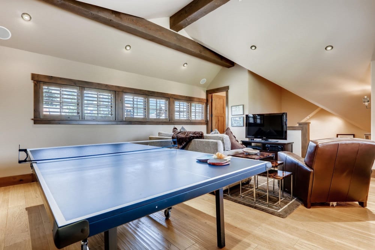
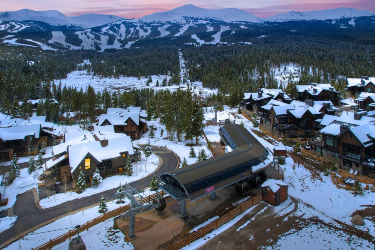
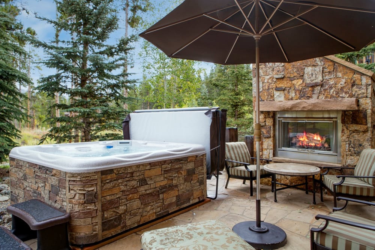
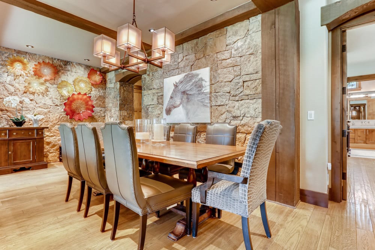
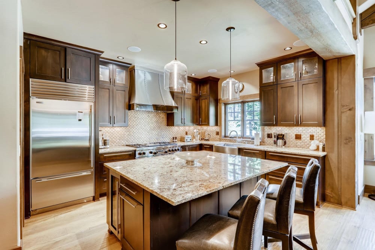
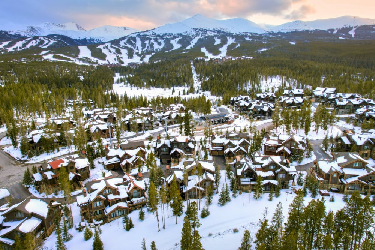
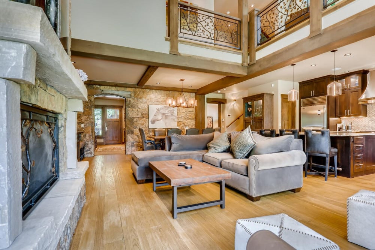
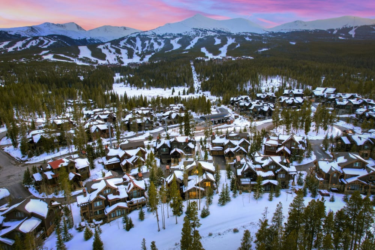
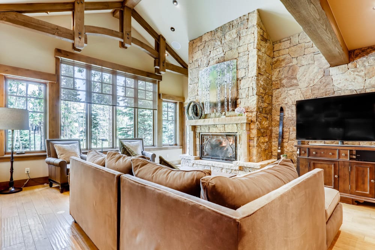
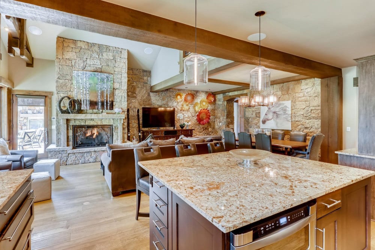
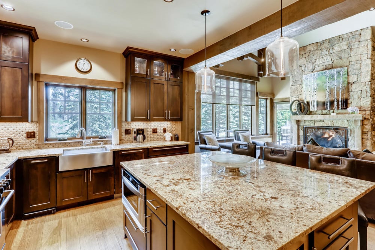
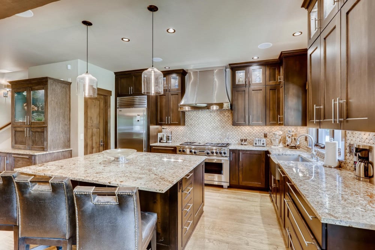
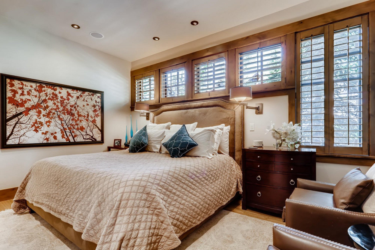
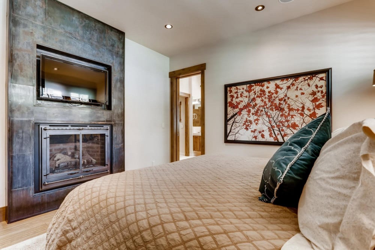
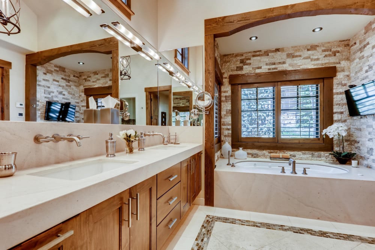
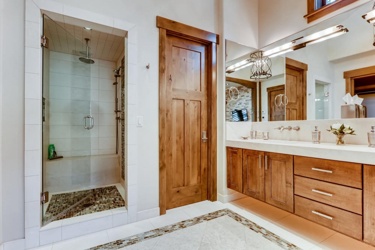
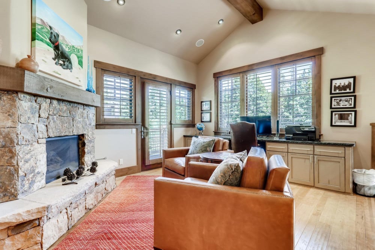
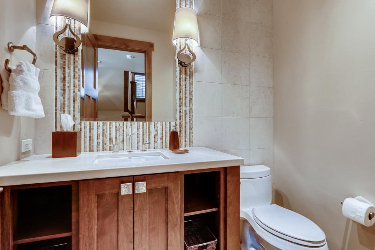
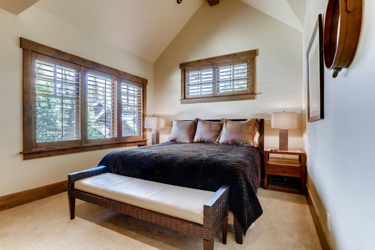
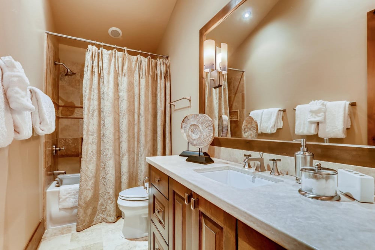
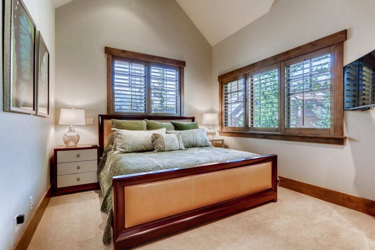
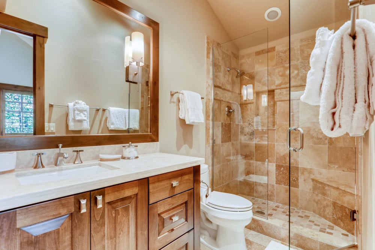
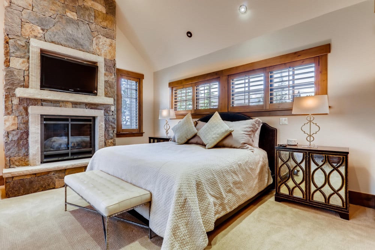
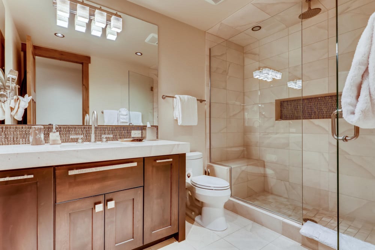
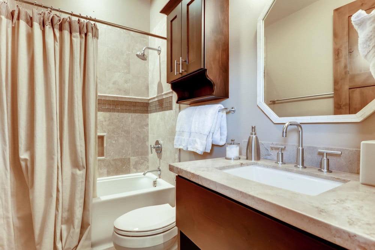
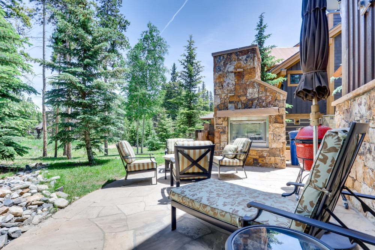
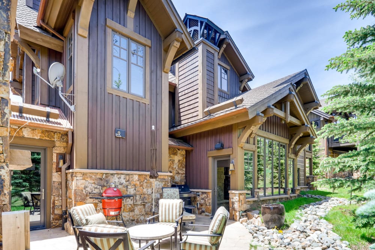
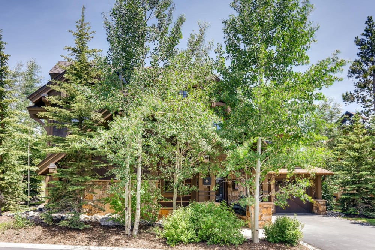
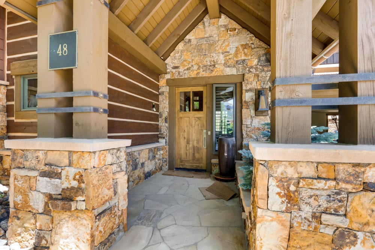
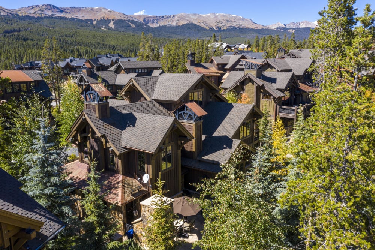
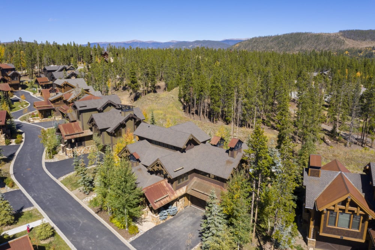
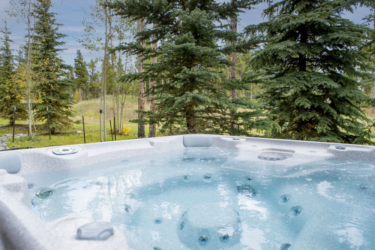
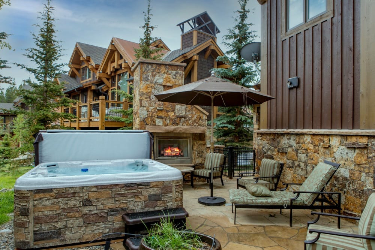
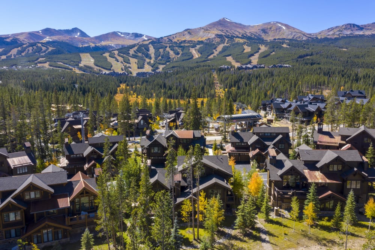
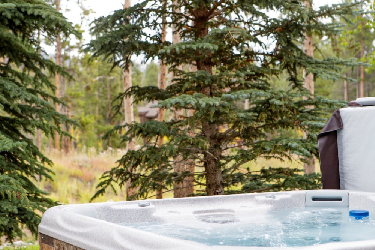
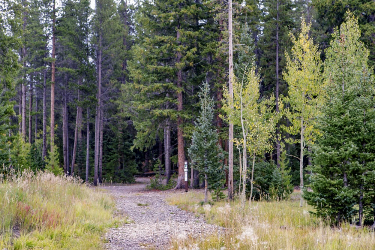
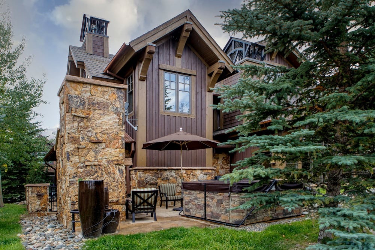
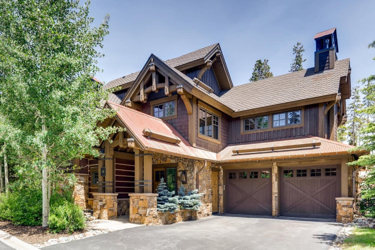
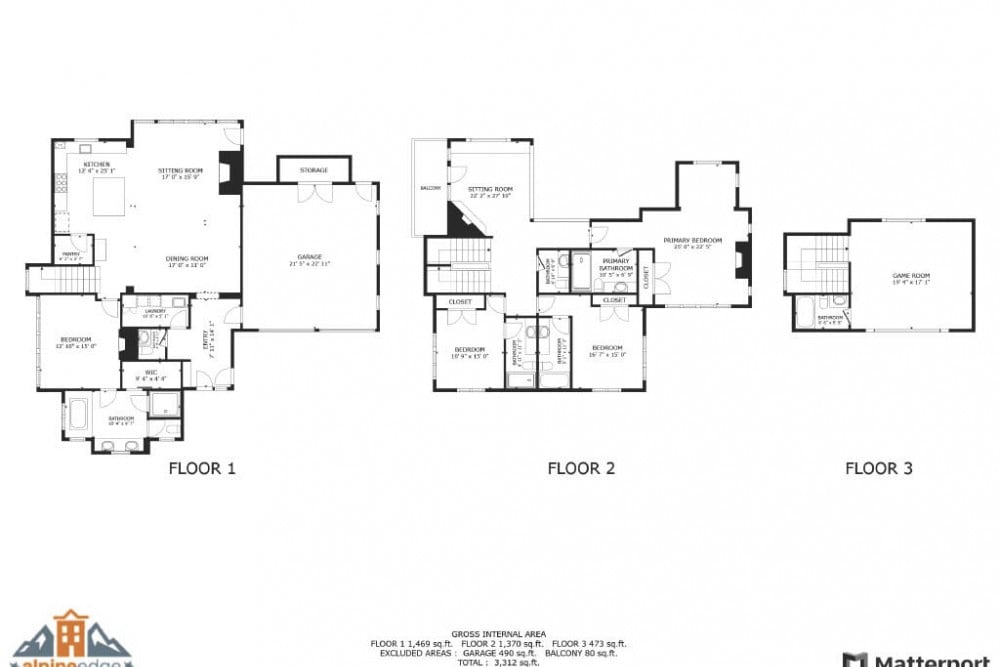



Our Travel Planners are here to help you book your perfect
Description
Are you looking for the ultimate, luxurious location on 30+ miles of Nordic cross-country and snowshoeing trails under Peak 7? Step out the back door directly onto the Nordic trails, or head 2 min. out the front and hop on the middle gondola station taking you directly to the bases of Peak 7 and 8, and down to town. With a hot tub, fireplaces, ping pong table, and enough room to comfortably sleep 10, you and your crew can live like royalty. Come cozy up in our mountain retreat!
1st floor - ground level contains
Garage
Heated, with space for 2 cars and ski storage for all your gear.
Mudroom entry / first powder room / laundry room
When entering the home from the garage, you'll first walk into a foyer / mudroom area. Look to your left and you'll see the Southwest-facing main entrance of the home with built-in cubbies and a closet for jackets. Walk 2 minutes outside the front door to the gondola middle station (an exclusive stop for the neighborhood), and you'll be taken either to the bases of Peak 7 and 8, or down to town in just a short ride over the Cucumber Gulch Wildlife Preserve. Look straight ahead and you'll see a powder room for guests, and a laundry room with high efficiency washer and dryer, and storage with cleaning supplies.
Family room / kitchen / dining area
The ground floor great room is a cozy spot for the entire family. With a large two story stone gas fireplace, and large comfy couch for 5 people, the space is perfect for day time movies with the automatic blinds darkening the room, or reading a book on the plush chairs next to the North-facing wall of windows overlooking the Nordic trails. Have a new dish you'd like to show off? No problem, the gourmet kitchen area has a large North-facing window over a large farmhouse sink and plenty of countertop space for prep. With a 48” Wolf dual fuel range, double oven, dishwasher, microwave, and everything you need to create your family favorites, set out the buffet on the oversized island, or serve breakfast at the 3-person bar with plush high-top swivel chairs. A large crew usually means a large amount of groceries. This spacious home even has plenty of food storage in cabinets, a wine cooler, and 3-drawer cooling system adjacent the dining area. Enjoy a formal meal at the 8-person dining table styled in a rustic chic that you'll love. With the large stone fire place heating up the room, after dinner, move back over to the oversized couch and have family game night by the cozy gas fireplace.
Patio area
Later in the evening, head outside to the garden-level patio where you'll find the 7-person hot tub, gas grill, and built-in stone fire pit lounge area. Whether you're roasting by the fire in the plush patio furniture, or soaking in the tub while the occasional nordic skier swishes by, this outside living space is great for all ages and events. Photos coming soon!
First master bedroom / first master bathroom
Getting tired? Make your way past the dining area, into the main Master suite with West-facing windows, a lavish king-size bed, and oversize flat screen. With its own private gas fireplace and en-suite bathroom with Jacuzzi, walk-in closet, and double sink counter top, you'll never want to leave!
2nd floor - second level contains
Sitting / office area / second powder room
Make your way up the first flight of stairs, and you'll walk into the lofted sitting area with North- and West-facing windows, stone gas fire place, office desk, and private balcony. Enjoy a private moment in the plush armchairs, or get some work done while the crew is still asleep at the desk space. Need to be excused? There's a powder room across the way at the top of the stairs.
Second bedroom / second bathroom
To the right of the stairs on the right, you'll find a bedroom with West- and North-facing windows, king-size bed, flat screen television, and closet with built-in shelving. When it's time to freshen up, there's an en-suite bathroom with shower, and large countertop with mirrors for primping.
Third bedroom / third bathroom
To the right of the stairs on the left, you'll find a similar bedroom with West- and South-facing windows, king-size bed, flat screen television, and closet with built-in shelving. There's also an en-suite bathroom with bath tub / shower combination and large countertop with mirrors for primping.
Second master bedroom / second master bathroom
Head down the loft style hallway overlooking the family room below, and you'll make your way into the second Master suite which is the largest room with West-, South-, and East-facing windows. The room boasts a luxurious king-size bed, flat screen, and private gas fire place. With it's own private reading nook, closet with built-in shelving, and en-suite bathroom with walk-in shower, and double sink counter top, you'll feel pampered like a spa.
3rd floor - third level contains
Recreational room / fifth private-quasi bedroom / fifth bathroom
Walk up the final set of stairs to the completely private penthouse floor. Here you'll find the recreational room with West- and East- facing windows, sleeper sofa, flat screen television, and ping pong table. Use the space as a get-a-way for the kids, or as a fifth bedroom. The room has its own en-suite bathroom with bath tub / shower combination.
STR Permit: 462650001
Experience the Top Villas Difference
Excellence comes as standard giving you what you deserve at every stay
Amenities
- Table Tennis
- Hot Tub
- Parking
- Wifi
- Bedding and towels included
- Cable or Satellite TV
- BBQ
- Balcony
- Children Welcome
- Pool table
Bedroom Details
- 4 King-size beds
Travel Extras
Book with Top Villas and you'll be assigned a dedicated guest experience manager. Upon request, they will arrange everything you need to enjoy the perfect stay. Options include:
Availability
Booking Policies
 Home Details
Home Details
- Check in from 16:00
- Check out by 10:00
- Early check in or late check out available on request (fees may apply)
 Payment Conditions
Payment Conditions
- The down payment to secure this home is 50%
- The final balance is due 60 days prior to arrival
- The balance is due at the time of booking, if your reservation is within 60 days of arrival
- We accept all major credit/debit cards, bank transfer, check or cash
 House Rules
House Rules
- No RVs, no trailers, no smoking, no parties or events
 Cancellation Policy
Cancellation Policy
- More than 60 days prior to check in date - Deposit forfeited
- Less than 60 days prior to check in date - 100% forfeited
- With cancellation insurance - Up to 100% Refunded - Contact us for details
Travel insurance
Available to purchase on checkout
- Cancel for any reason for a refund up to 100%
- Protection for hurricanes, natural disasters & sickness
- Medical coverage, evacuations & baggage loss or delay included
- Protection for all of the travelers in your group
Need more information?
If you have any queries or need further information, you can contact us anytime via live chat or telephone. Our Travel Planners will be happy to help in any way they can.
