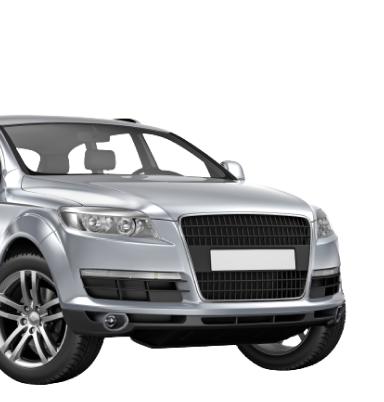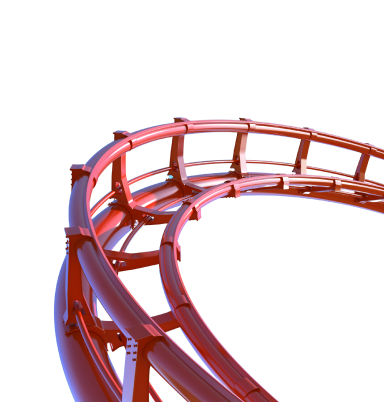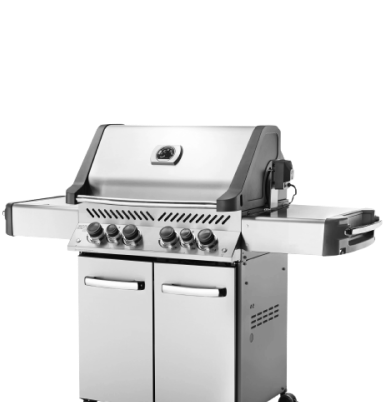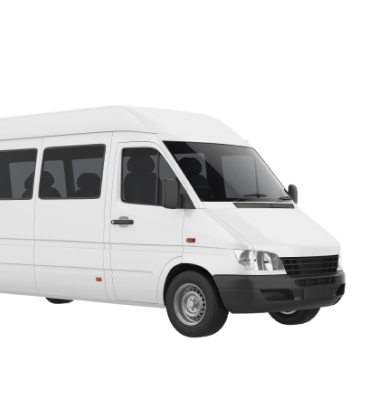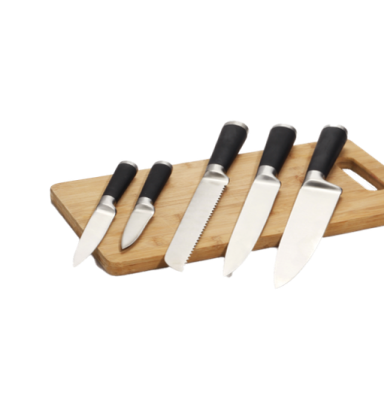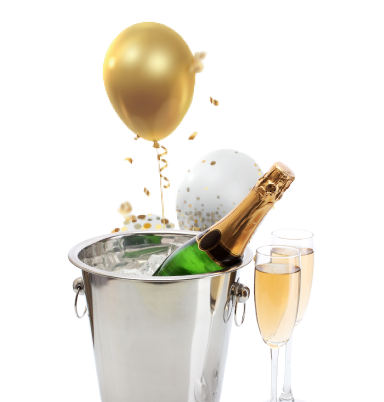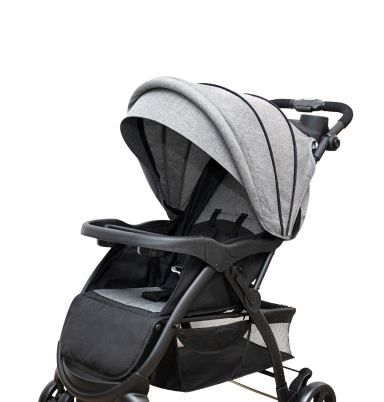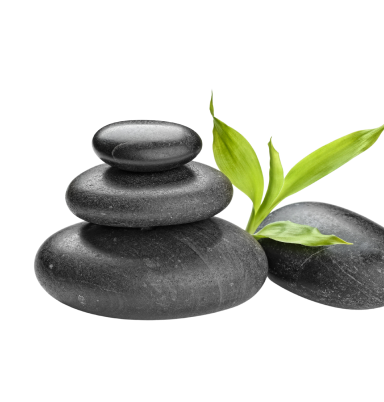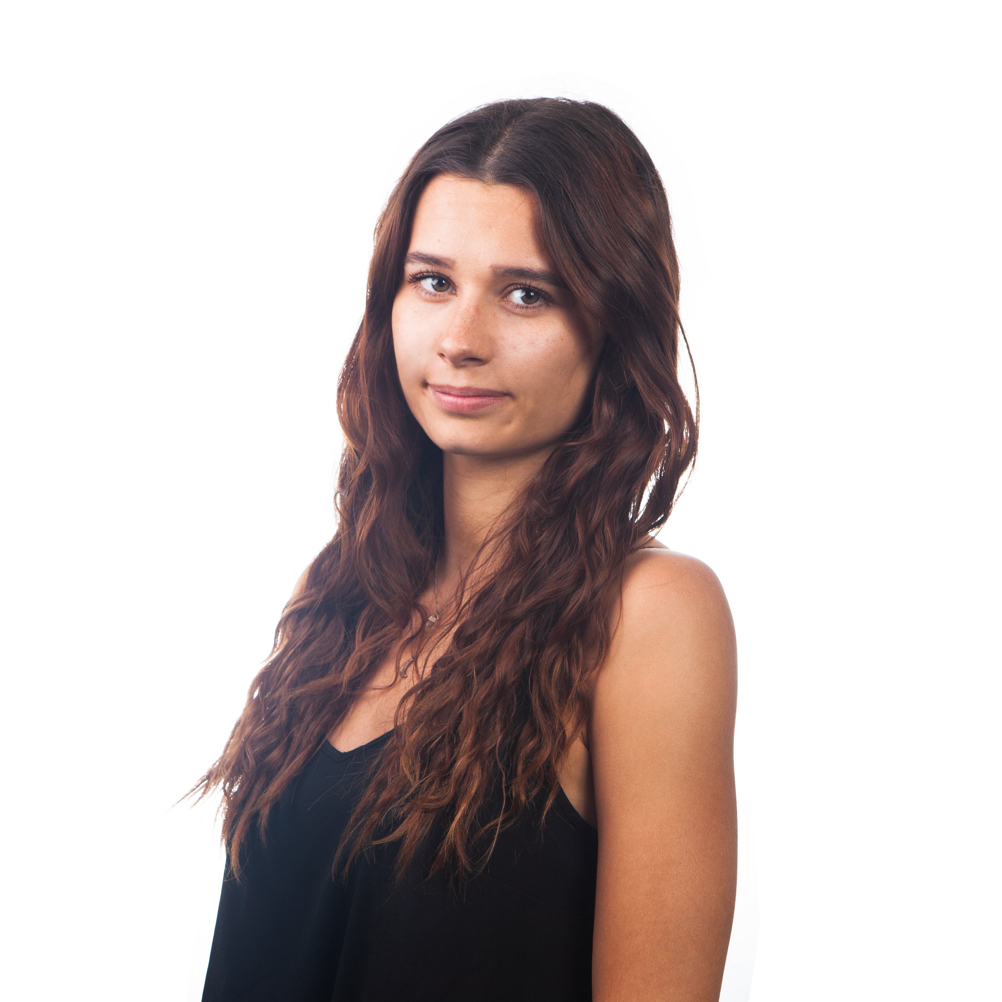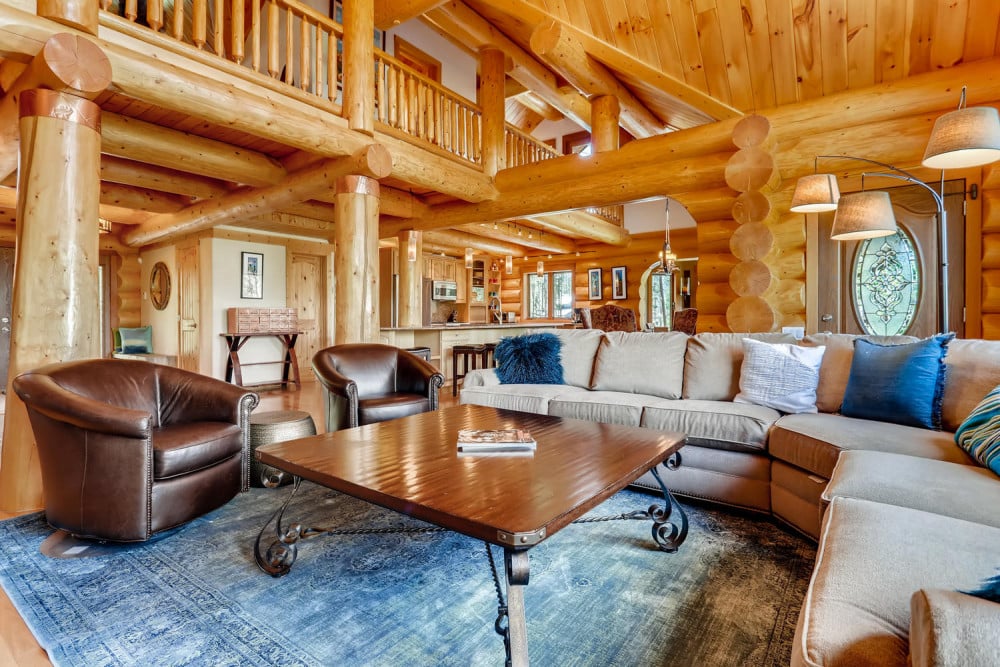
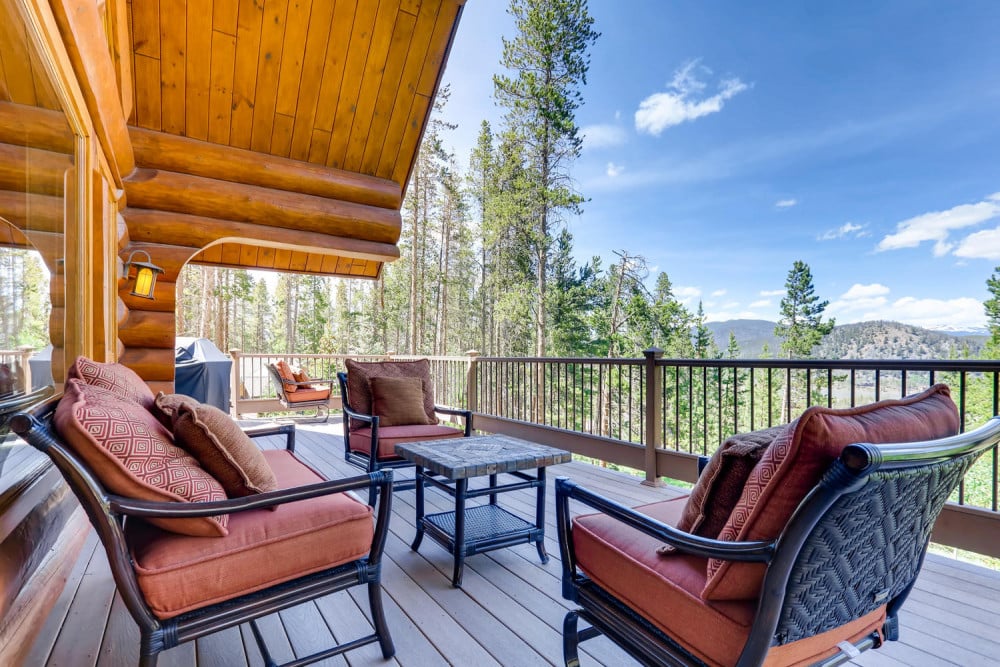
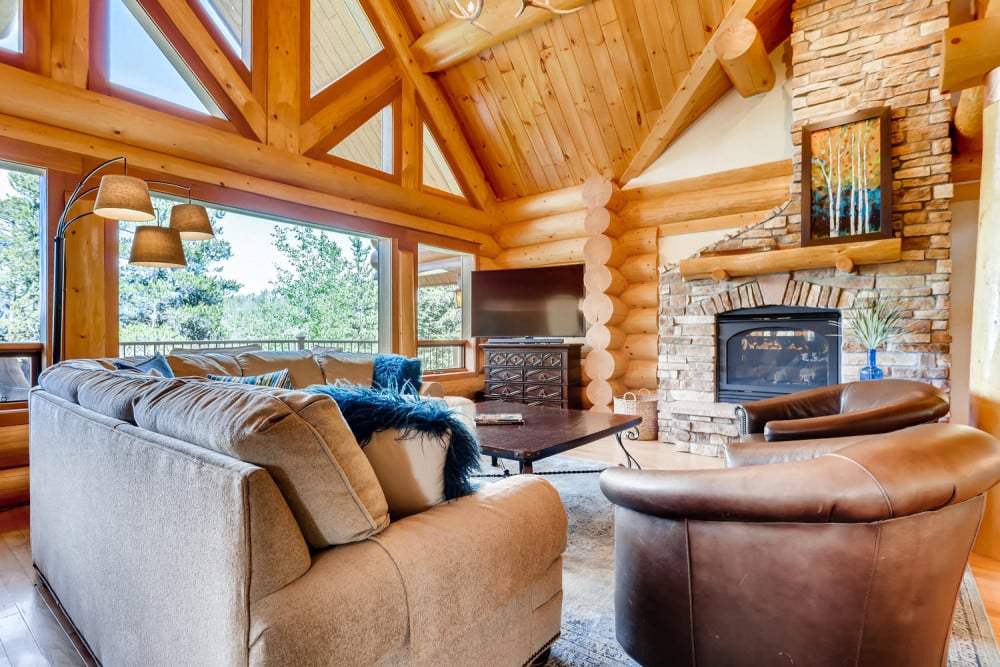
Breckenridge 33



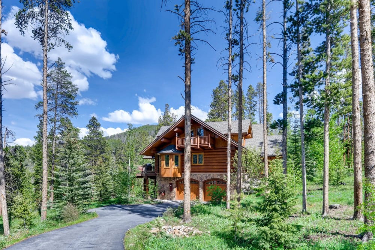
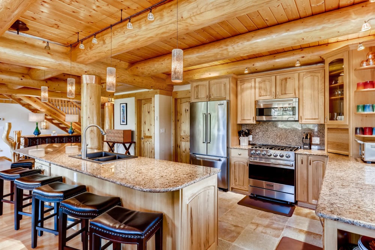
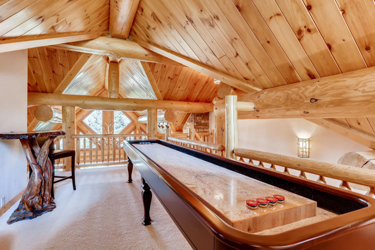
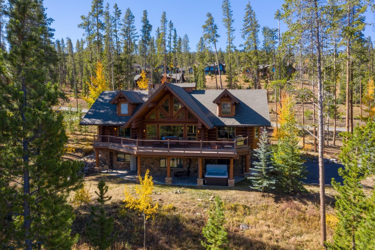
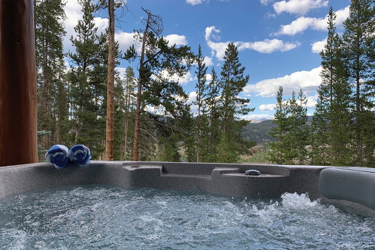
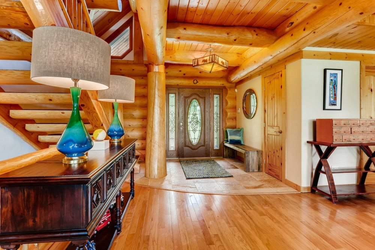
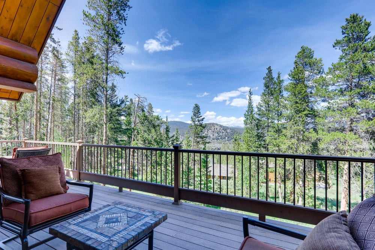
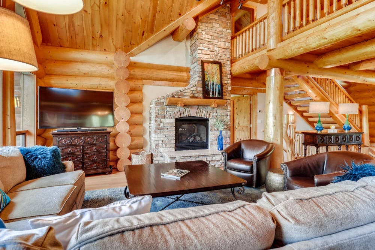
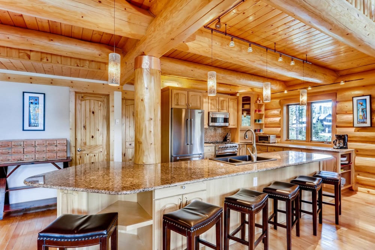
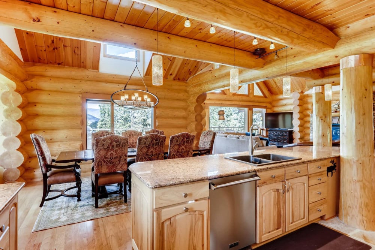
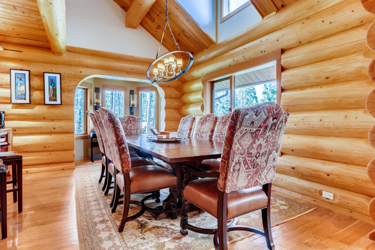
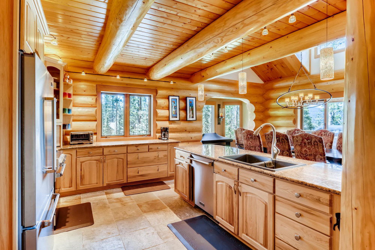
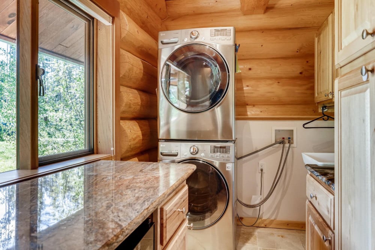
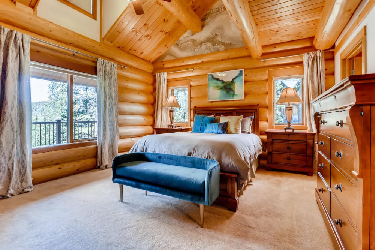
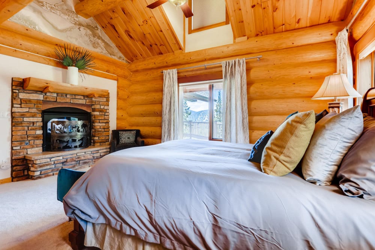
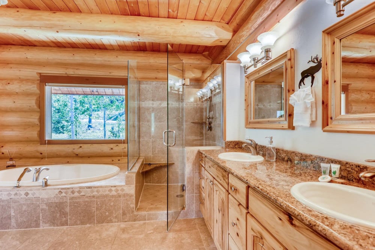
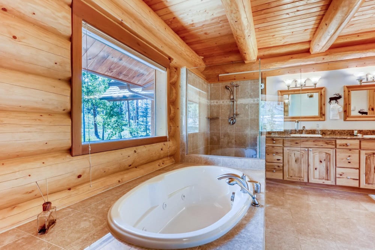
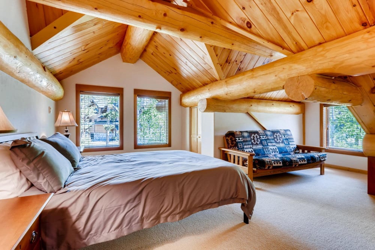
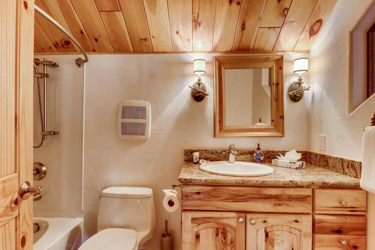
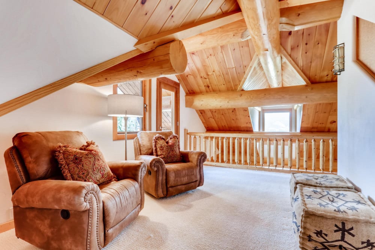
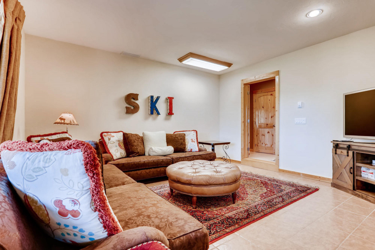
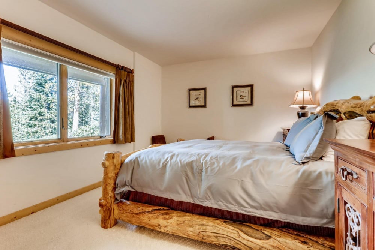
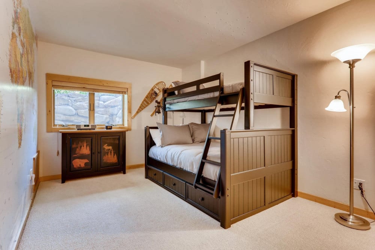
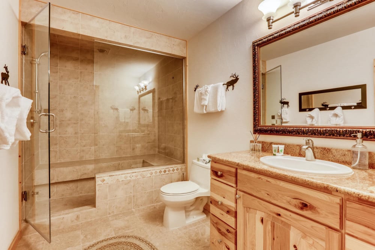
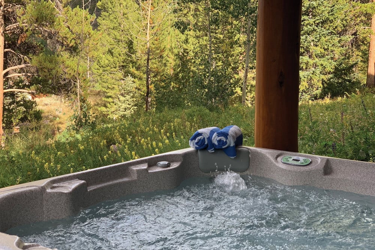
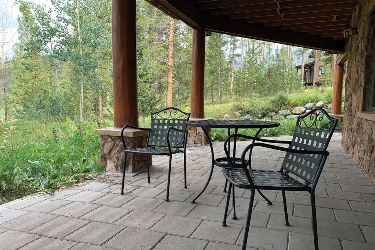
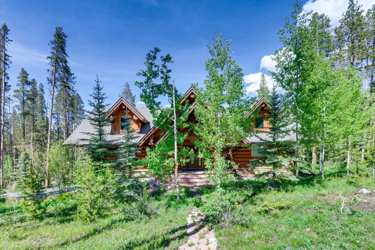
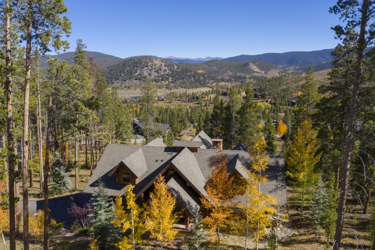
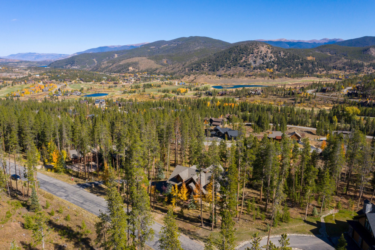
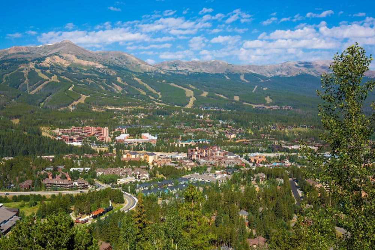
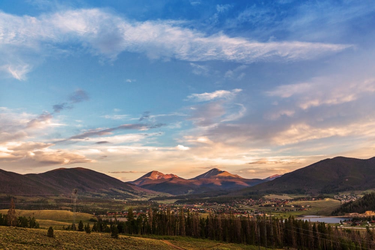
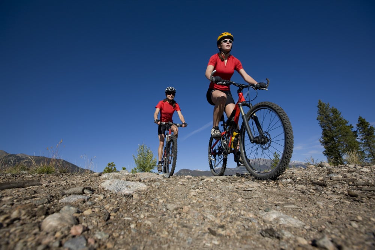
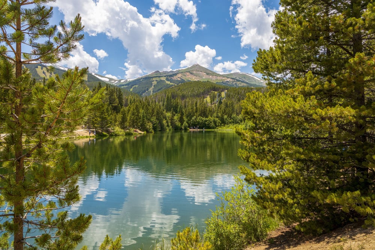
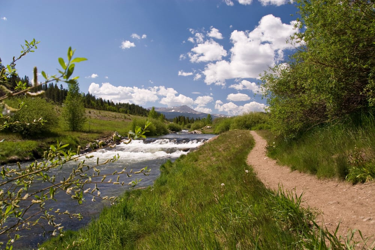
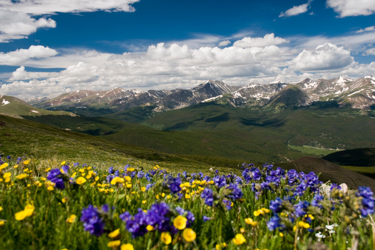
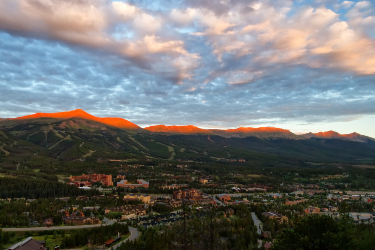
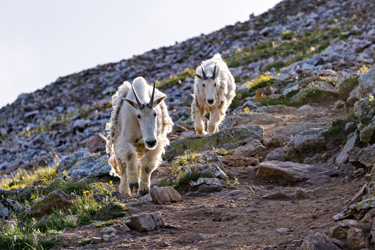
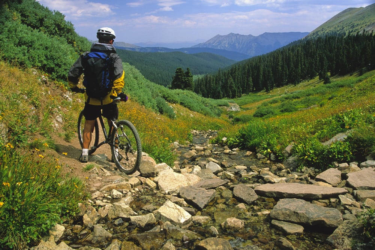



Our Travel Planners are here to help you book your perfect
Description
This well-appointed 4 bathroom, 3.5 bathroom home has lots of spacious bedrooms, a TV room and a large main floor for entertaining. A large deck, complete with grill and seating make for great food and memories. Just a few-minute drive to Breckenridge or the Summit County resorts of Keystone, Arapahoe Basin and more! Bring your family and friends to enjoy this one of a kind log home! Big timbers create the ultimate mountain get away with space for everyone! Nestled into a pine grove with views of the golf course and surrounding peaks, the setting is incredible year-round.
1st Floor - Ground Level Contains
Garage
Heated, with space for 2 cars and all your gear.
Foyer
When entering the home from the garage, you'll enter the foyer which has a long bench and shelves, perfect for changing out of your ski & snowboard boots!
Downstairs living room/patio
Hang a left from the entryway foyer and see the downstairs living area, with plenty of couch seating and a flatscreen TV, with a Roku device and Wii for endless entertainment options!! Access the outdoor patio through this room, which has an outdoor table and a steamy 8-person hot tub looking over the 10-mile range and Breckenridge Golf Course. An excellent place to kick back and take in the surrounding beauty across all seasons.
First bedroom / first bathroom (shared)
Continue through the foyer and past the downstairs living room to see the first bedroom down the hall on the left. This bedroom sleeps two with a comfortable queen-size bed on a beautiful log frame. With a full-size closet and large windows, this bedroom is cozy for two! There is a full-size bathroom with a walk-in shower that is shared by the first and second bedroom.
Second bedroom / first bathroom (shared)
The second bedroom has a bunk bed with three different beds, the perfect room for kids! The bunk bed has a full-size bed on the bottom bunk, twin on top bunk, with a pullout twin below the frame, comfortably sleeping four! The second bedroom shares a full-size bathroom with the first bedroom.
2nd Floor - main level contains
Master suite / master bathroom
Hang a right off the top of the stairs and you'll find a spacious master suite with vaulted ceilings, an electric fireplace, and a queen bed. The master suite has a walk-in closet and commodious master bathroom with dual sinks, a walk-in shower, and jetted tub.
Main living room / deck area
Head up the steps from the foyer and the main floor opens up encapsulated by the beautiful and classic log-home design. The living room with a massive sectional couch and leather chairs surrounding a coffee table. To finish off the living room, you'll see an impressive stone fireplace and large smart TV with cable and streaming apps! The living room has access to the deck area with outdoor seating, a grill, and some of the best views of the 10-mile range you can find!
Kitchen / dining room
Adjacent from the living room, you'll be presented with the kitchen and dining rooms! The dining room table seats eight comfortably, centered under a magnificent chandelier and windows for incredible lighting. Across from the dining area you'll see the kitchen area with oversize island, and 6-person breakfast bar. Whether you're cooking up a storm for the crew on the 6-eye gas stovetop or baking your favorite dessert in the oven, this fully stocked kitchen is a chef's dream. Be sure you'll have everything you need including, a large sink, dishwasher, microwave, and all the appliances, including: a crock pot, blender, coffee maker, and more!
Laundry room / powder room (half bath)
Closing out the main floor is the communal half-bath powder room and laundry room, just off the kitchen. The laundry room features an economic washing machine and dryer, with plenty of cabinet and storage space as well! The first bedroom features a queen size bed set with premium linens along with a full-size closet. The first bedroom has a private bathroom with walk-in shower. This bedroom is just to the right after walking into the second living room area.
3rd Floor - top level contains
Fourth bedroom / third bathroom
The third floor is greeted by the fourth and final bedroom, with a queen size bed, a half-closet, dressers, and a futon, this room easily sleeps three. Down the hall from the fourth bedroom is the third full-size bathroom.
Balcony / shuffleboard
Just outside the fourth bedroom you'll see a professional size shuffleboard table, primed for a little competitive entertainment! Winners can easily call the next opponent as the shuffleboard room looks over the main floor living room. Down the hall from the shuffleboard room, is access to a private exterior balcony that looks over the driveway.
STR Permit: 426250002
Experience the Top Villas Difference
Excellence comes as standard giving you what you deserve at every stay
Amenities
- Parking
- Children Welcome
- Wifi
- Bedding and towels included
- Cable or Satellite TV
- BBQ
- Hot Tub
- Balcony
Bedroom Details
- 4 Queen-size beds
- 1 Twin beds
Travel Extras
Book with Top Villas and you'll be assigned a dedicated guest experience manager. Upon request, they will arrange everything you need to enjoy the perfect stay. Options include:
Availability
Booking Policies
 Home Details
Home Details
- Check in from 16:00
- Check out by 10:00
- Early check in or late check out available on request (fees may apply)
 Payment Conditions
Payment Conditions
- The down payment to secure this home is 50%
- The final balance is due 60 days prior to arrival
- The balance is due at the time of booking, if your reservation is within 60 days of arrival
- We accept all major credit/debit cards, bank transfer, check or cash
 House Rules
House Rules
- No RVs, no trailers, no smoking, no parties or events
 Cancellation Policy
Cancellation Policy
- More than 60 days prior to check in date - Deposit forfeited
- Less than 60 days prior to check in date - 100% forfeited
- With cancellation insurance - Up to 100% Refunded - Contact us for details
Travel insurance
Available to purchase on checkout
- Cancel for any reason for a refund up to 100%
- Protection for hurricanes, natural disasters & sickness
- Medical coverage, evacuations & baggage loss or delay included
- Protection for all of the travelers in your group
Need more information?
If you have any queries or need further information, you can contact us anytime via live chat or telephone. Our Travel Planners will be happy to help in any way they can.
