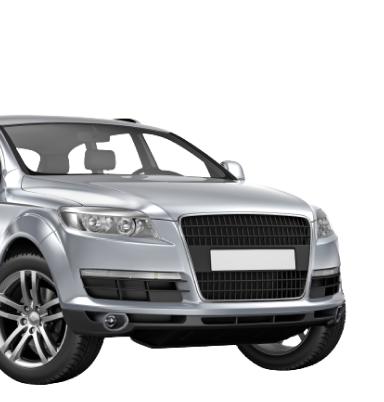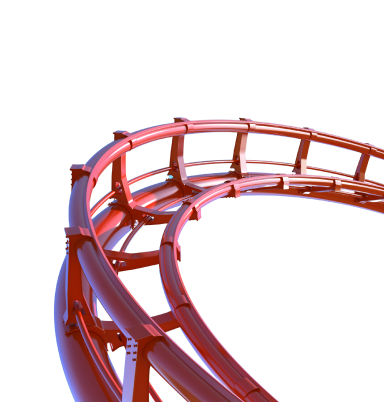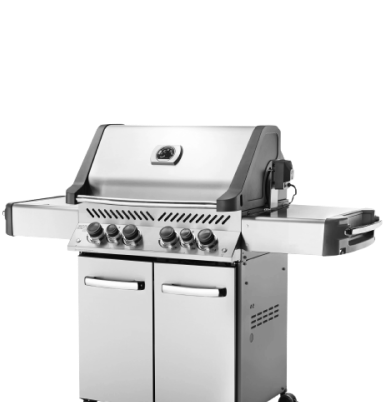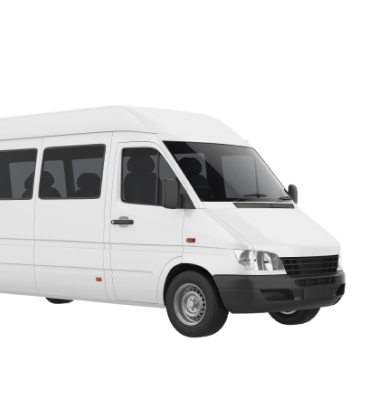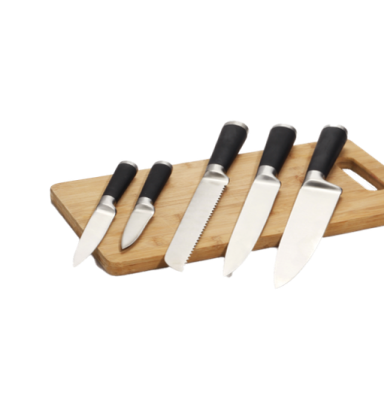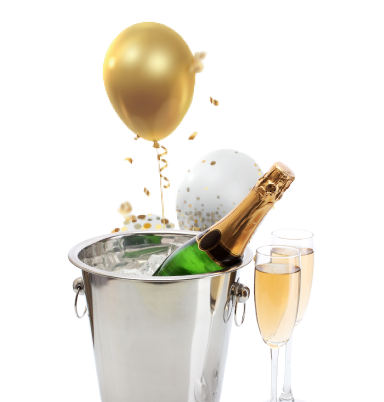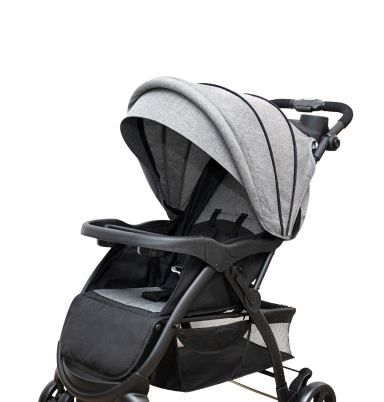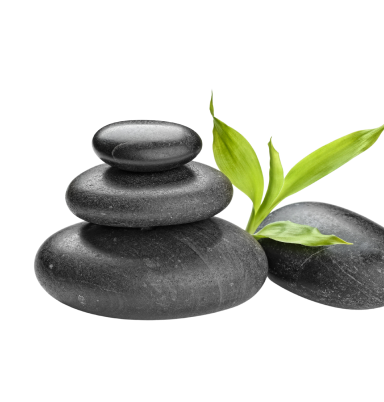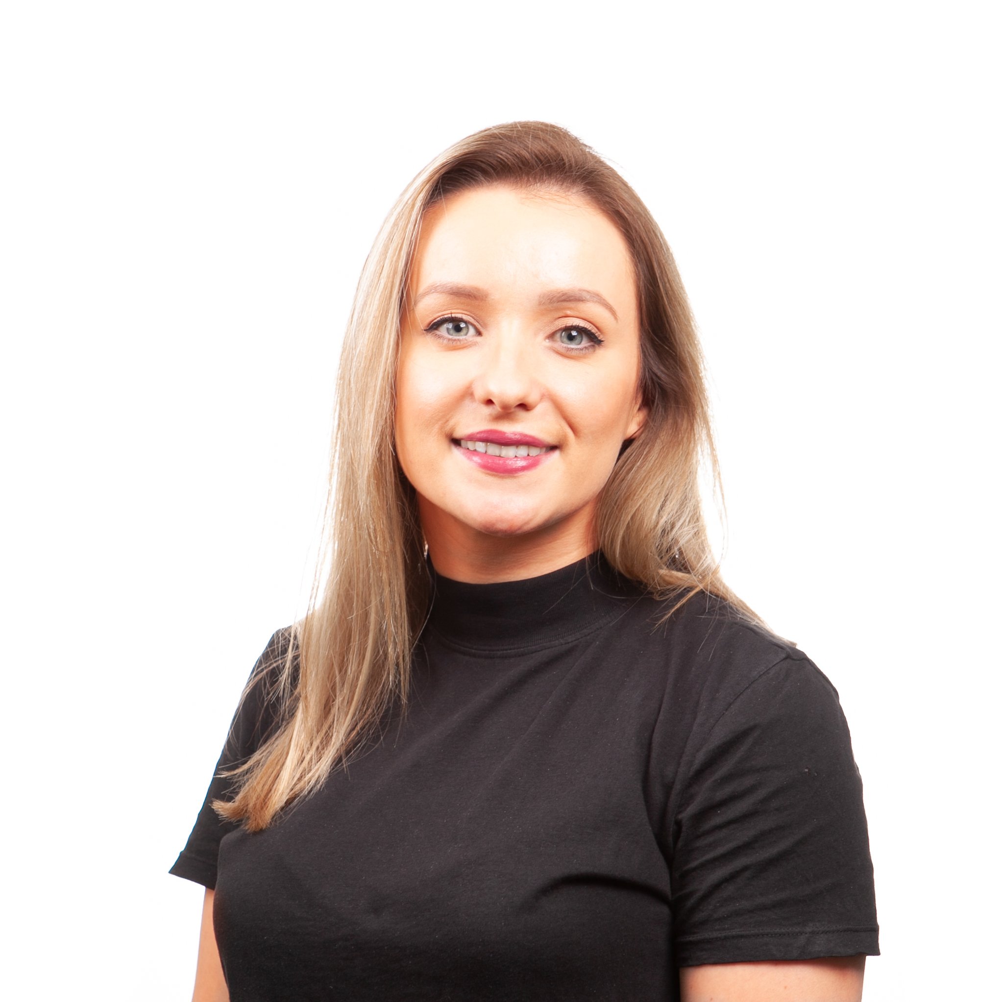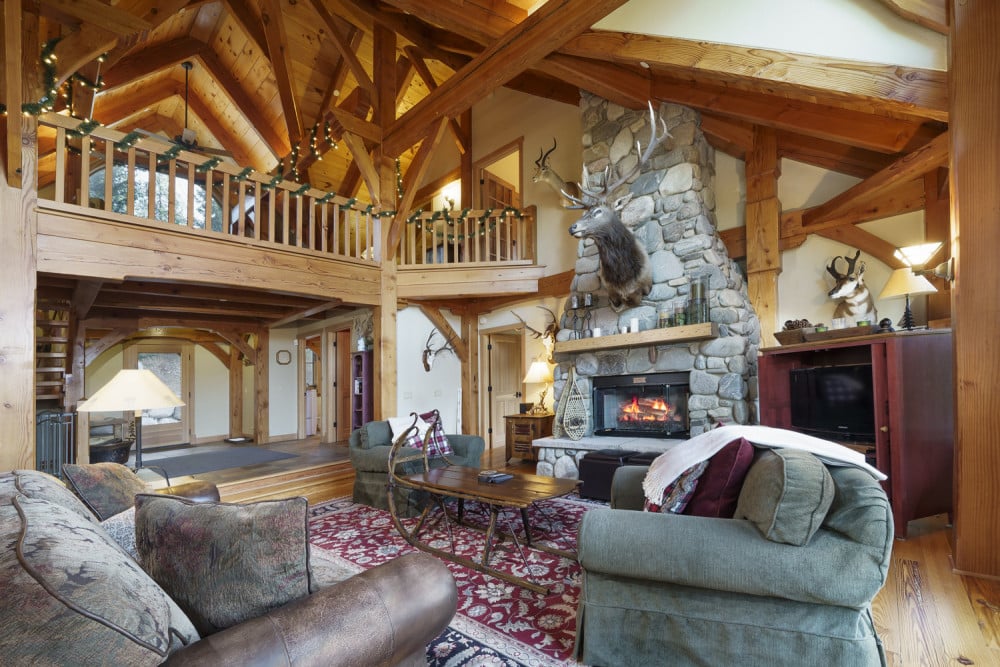
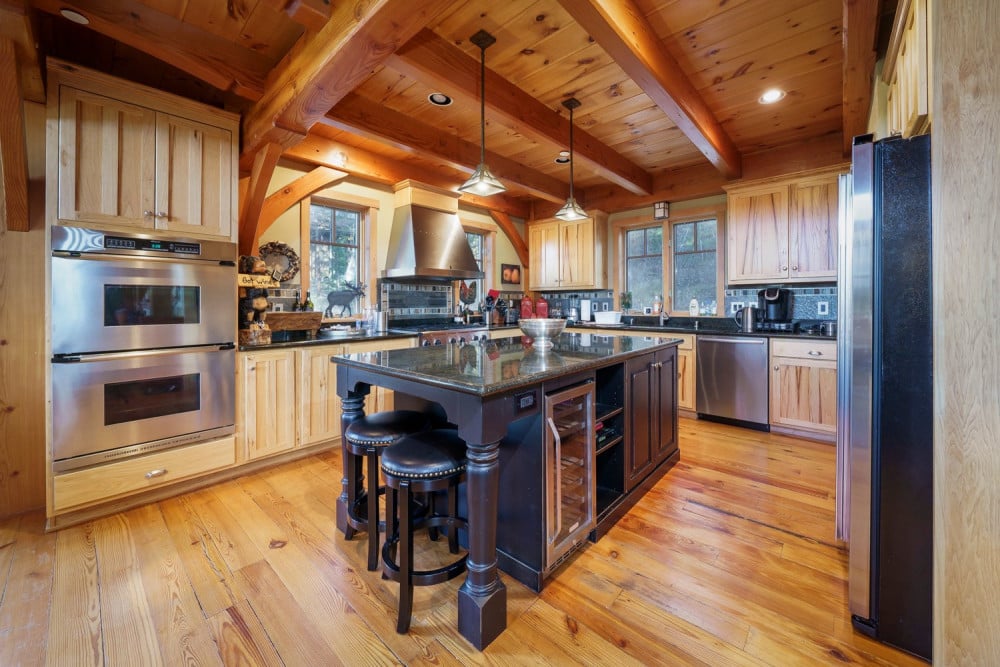
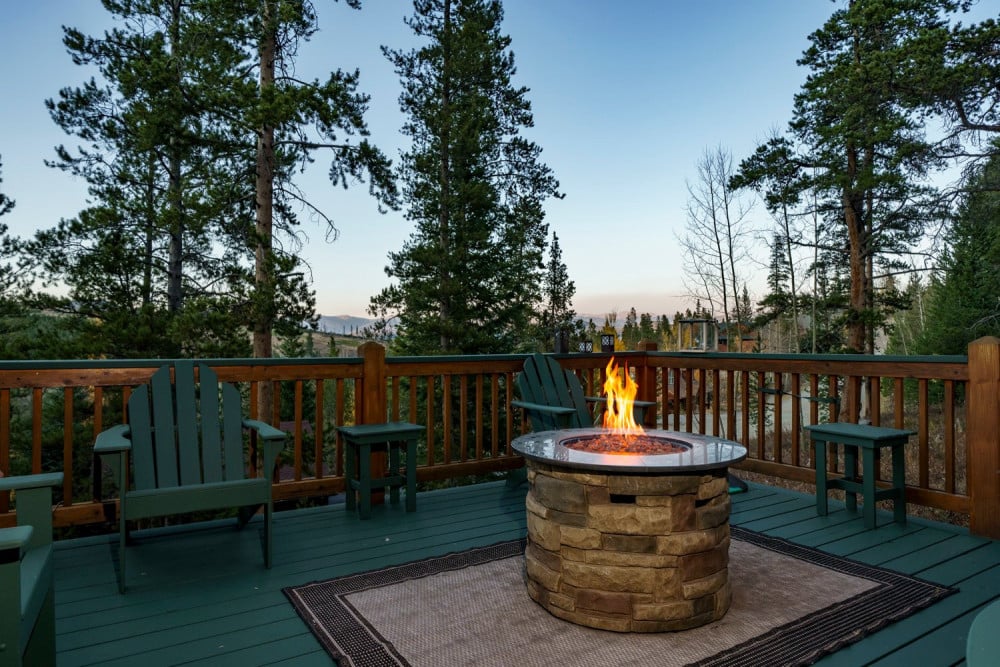
Breckenridge 27



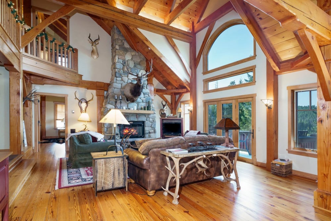
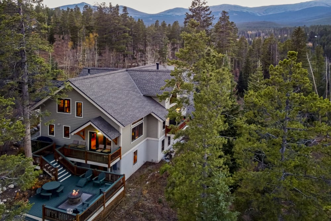
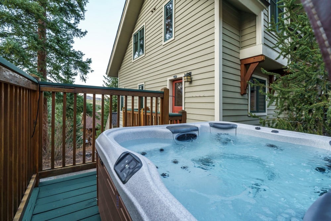
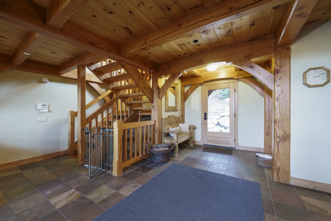
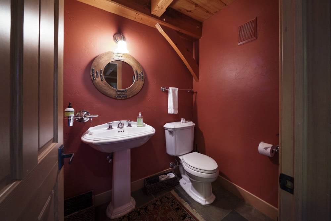
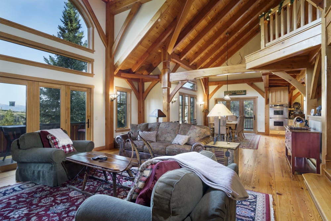
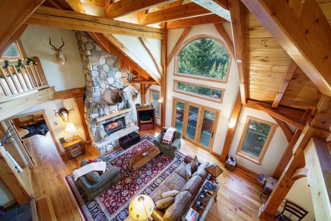
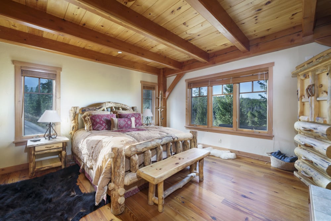
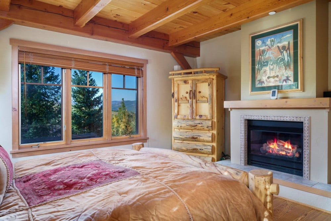
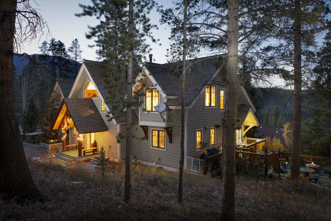
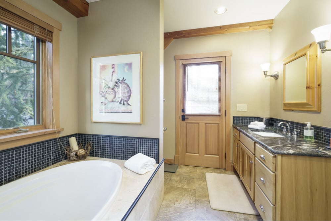
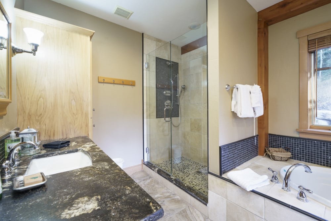
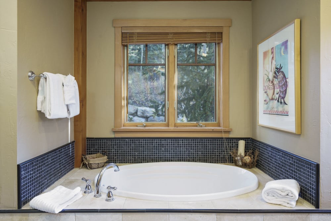
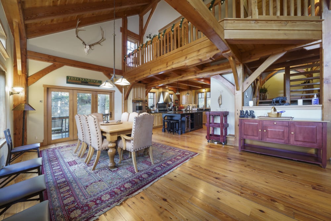
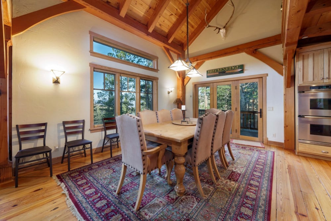
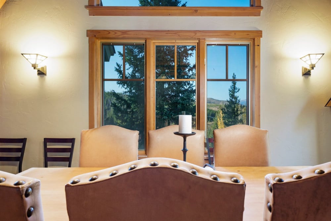
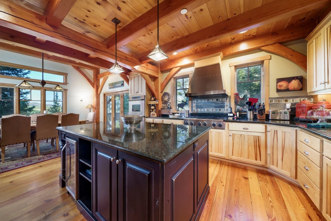
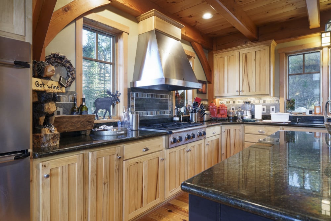
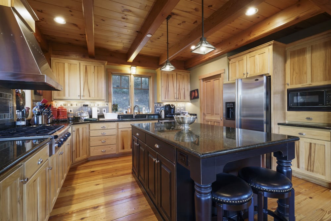
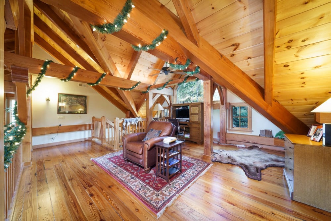
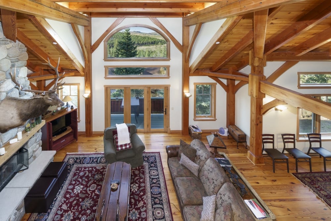
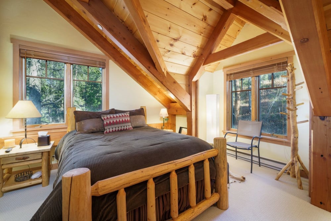
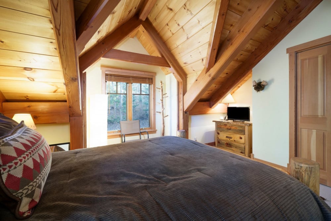
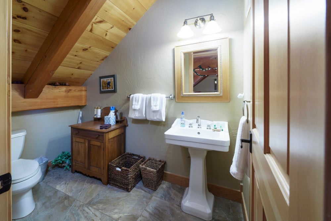
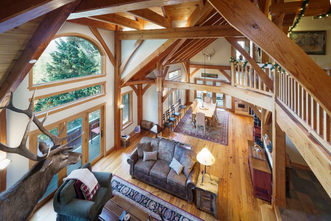
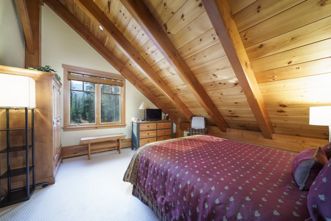
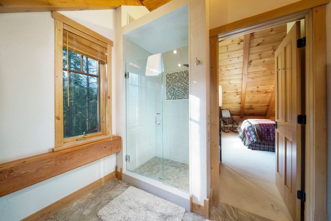
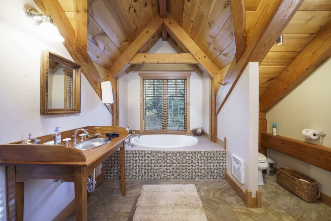
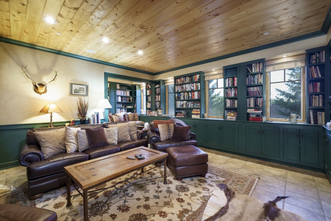
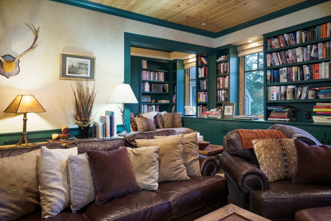
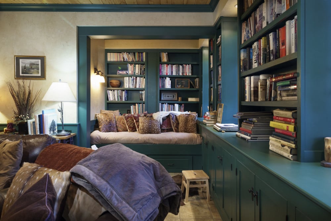
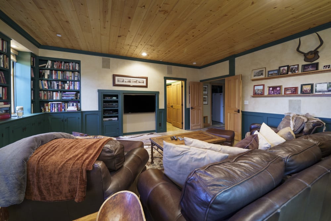
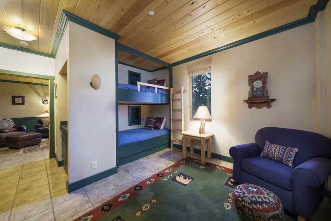
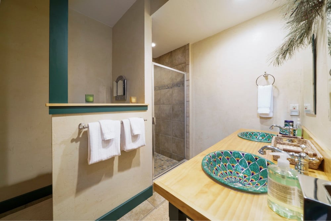
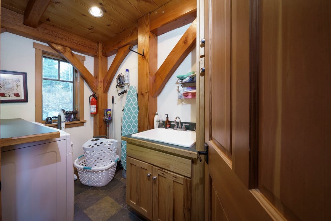
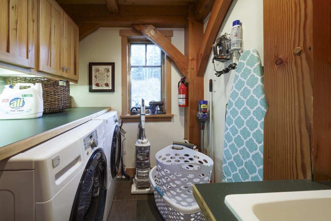
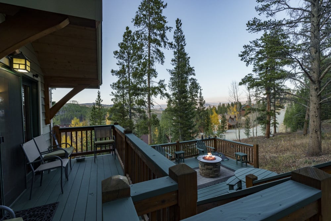
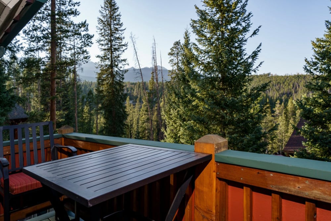
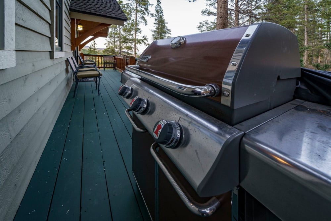
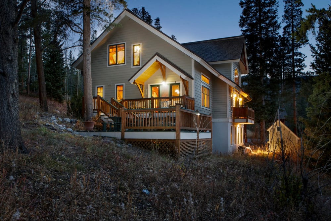
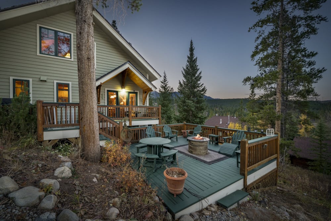
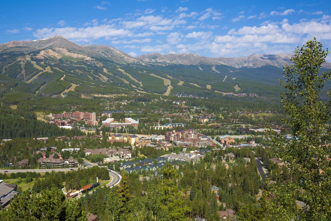
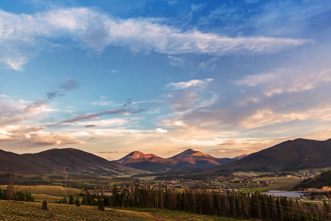
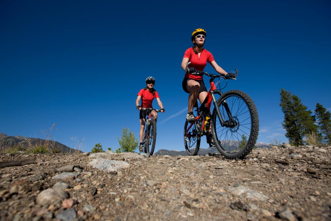
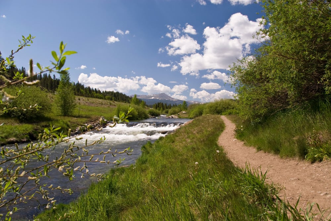
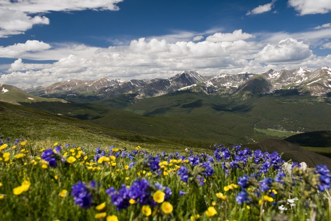
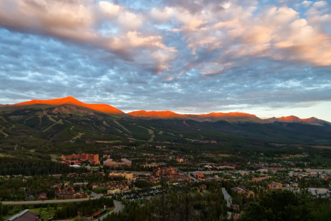
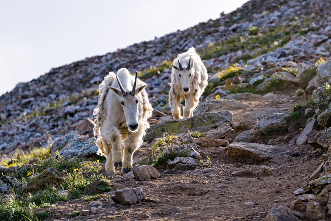
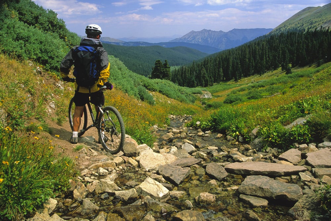



Our Travel Planners are here to help you book your perfect
Description
This 4000 sq. ft. 4 bedroom, 4 bathroom mountain retreat has a unique character that is not for the faint of heart, but welcoming to anyone who wants to experience what it's like to be a wild-game hunter in the Rocky Mountains. If the style does not take your breath away, the alpine views surely will.
1st Floor – ground level contains
Garage / study / first bedroom / first bathroom
Pull into the private driveway to park in your heated garage. You are on the ground level of the home, and where you'll encounter the distinctive study, outfitted with stacks of books to engage nearly any interest, unique décor, and a comfortable couch in front of the flatscreen TV. This room has a cozy twin-size daybed tucked in the back of the room. Down the hallway is the first bedroom, which contains a built-in twin-size bunk bed, and en-suite bath.
2nd Floor - main level contains
Living room / dining room / kitchen / prviate hot tub / laundry room
Coming up the stairs, you'll reach the main level of the home as you enter the foyer and grand living room. A large gas fireplace is one of the many statement pieces in this room, which openly flows towards the dining area, as well as the gourmet kitchen. The kitchen wraps around a huge center island with plenty of space to prep, cook, and gather. The appliances are top-of-the-line and the cabinets contain all the essential cookware you'll need to prepare a feast for your gathering. Between the open floorplan, multitude of windows, and high ceilings, you'll have all the space you need to spread out. There are balconies that wrap around the exterior of this level, making it easy to bring your morning coffee outside and admire the views. The private hot tub is located just outside and has plenty of space for up to 6 guests.
Master bedroom / en-suite master bathroom
This level also contains a full laundry room, and the Master bedroom with en-suite bath. This bedroom has a king-size bed, and a private gas fireplace for ultimate coziness. This full bathroom includes double vanities, a spacious shower, and a separate soaking tub. There is convenient access to the hot tub from here.
3rd floor - top level contains
Lounge / second bedrooom / second bathroom / third bedroom / third bathroom
Continuing up to the top level of the home, you'll find a lounge with comfortable seating and a desk. This level also contains the final two bedrooms at opposite sides, each with a queen-size bed, closet and dresser, and en-suite bath. Throughout the home you'll find plenty of storage areas and upscale finishes. You will have an exceptional vacation at The Hunter's Lodge. Whether it is in the summer, fall, or winter, it is the best place to start your adventure in Breckenridge.
STR Permit: STR20-00257
Experience the Top Villas Difference
Excellence comes as standard giving you what you deserve at every stay
Amenities
- Parking
- Wifi
- Bedding and towels included
- Cable or Satellite TV
- Hot Tub
- Children Welcome
- Balcony
Bedroom Details
- 1 Bunk beds
- 1 King-size beds
- 2 Queen-size beds
Travel Extras
Book with Top Villas and you'll be assigned a dedicated guest experience manager. Upon request, they will arrange everything you need to enjoy the perfect stay. Options include:
Availability
Booking Policies
 Home Details
Home Details
- Check in from 16:00
- Check out by 10:00
- Early check in or late check out available on request (fees may apply)
 Payment Conditions
Payment Conditions
- The down payment to secure this home is 50%
- The final balance is due 60 days prior to arrival
- The balance is due at the time of booking, if your reservation is within 60 days of arrival
- We accept all major credit/debit cards, bank transfer, check or cash
 House Rules
House Rules
- No RVs, no trailers, no smoking, no parties or events
 Cancellation Policy
Cancellation Policy
- More than 60 days prior to check in date - Deposit forfeited
- Less than 60 days prior to check in date - 100% forfeited
- With cancellation insurance - Up to 100% Refunded - Contact us for details
Travel insurance
Available to purchase on checkout
- Cancel for any reason for a refund up to 100%
- Protection for hurricanes, natural disasters & sickness
- Medical coverage, evacuations & baggage loss or delay included
- Protection for all of the travelers in your group
Need more information?
If you have any queries or need further information, you can contact us anytime via live chat or telephone. Our Travel Planners will be happy to help in any way they can.
