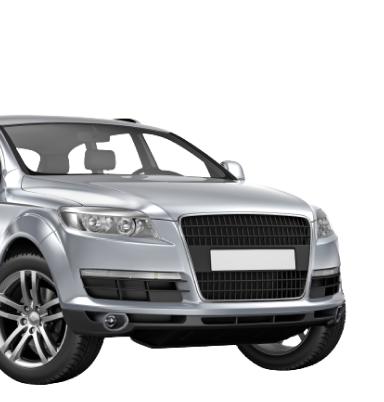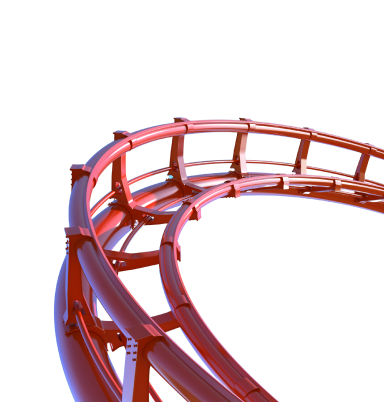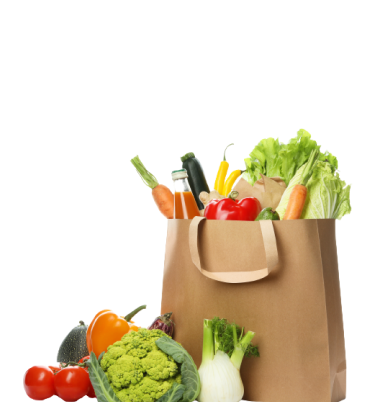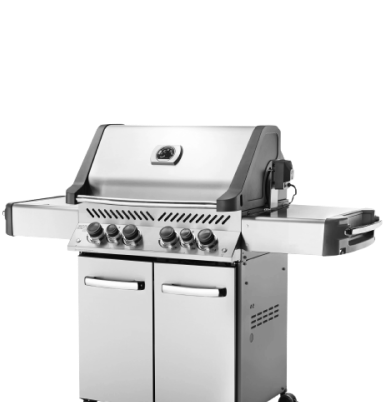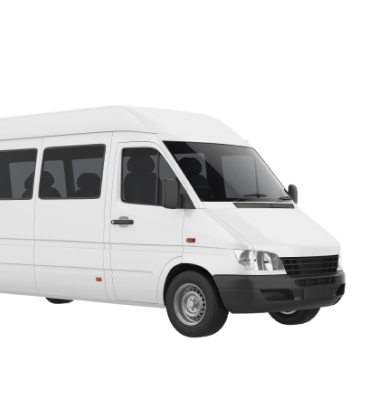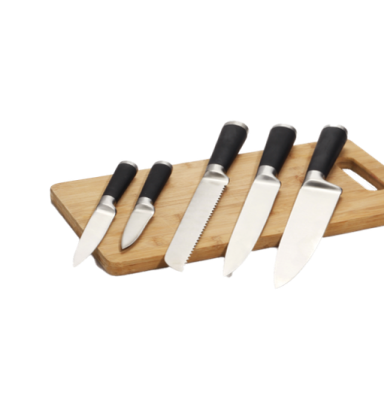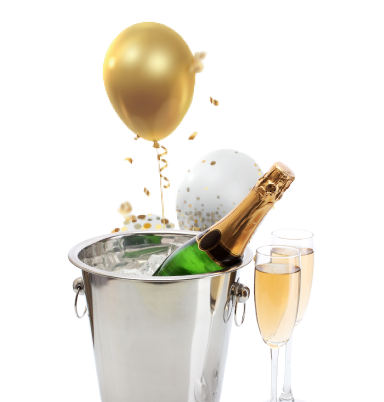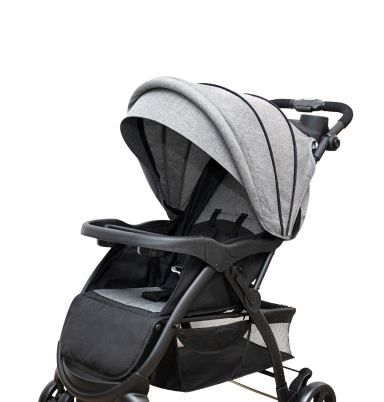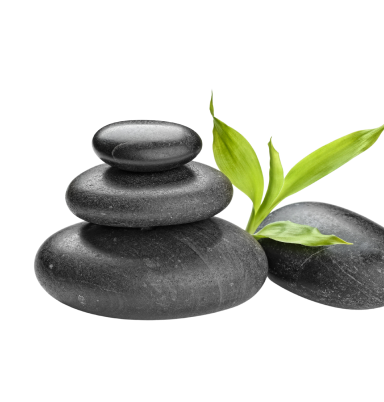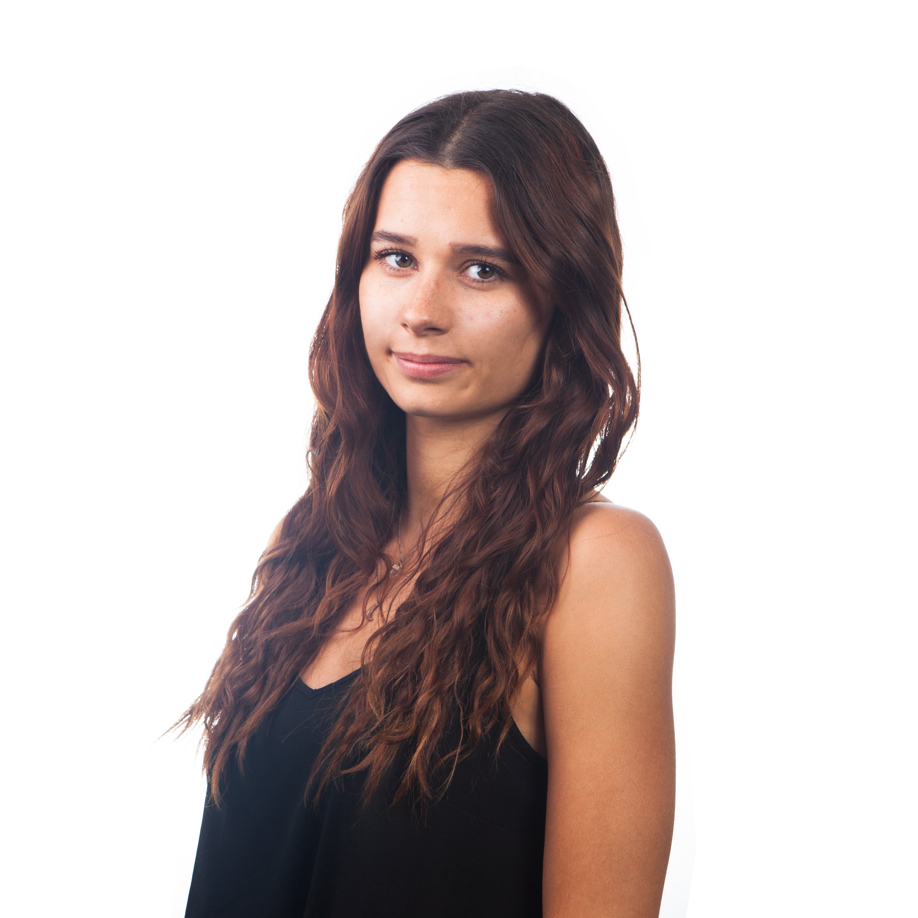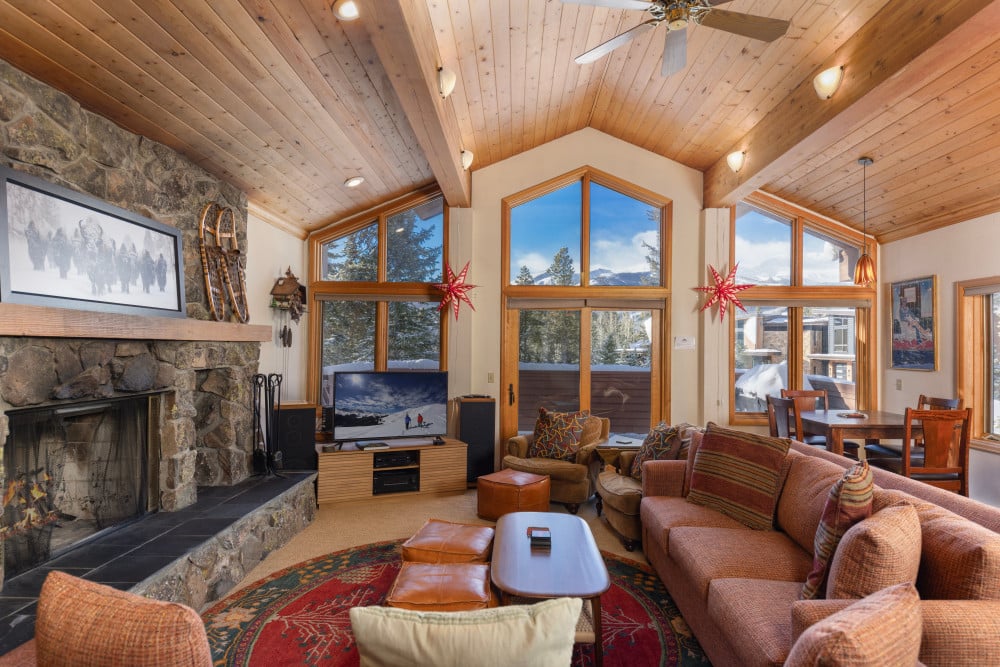
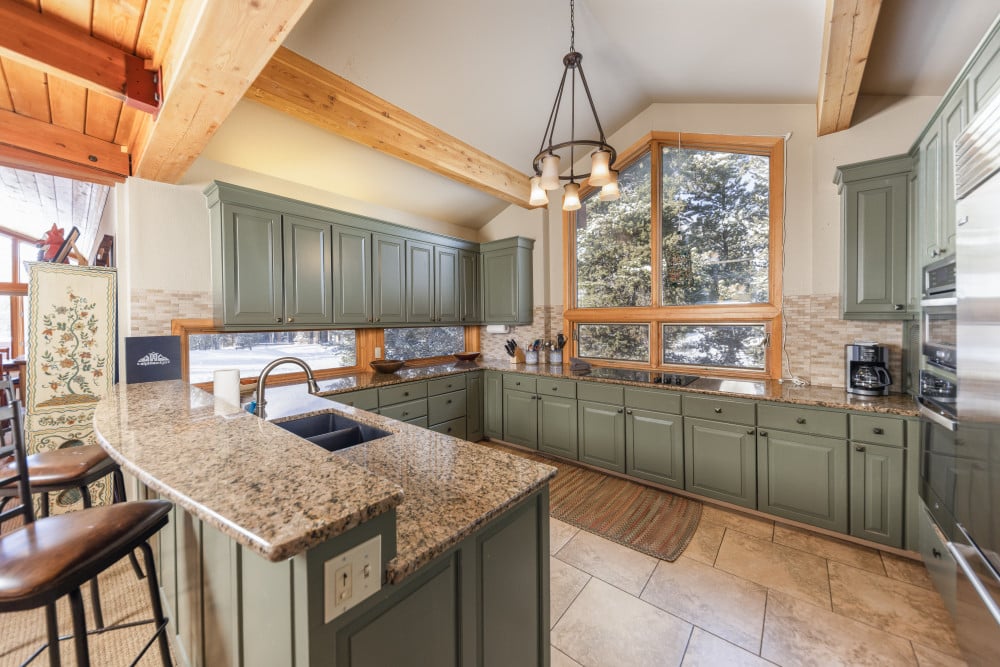
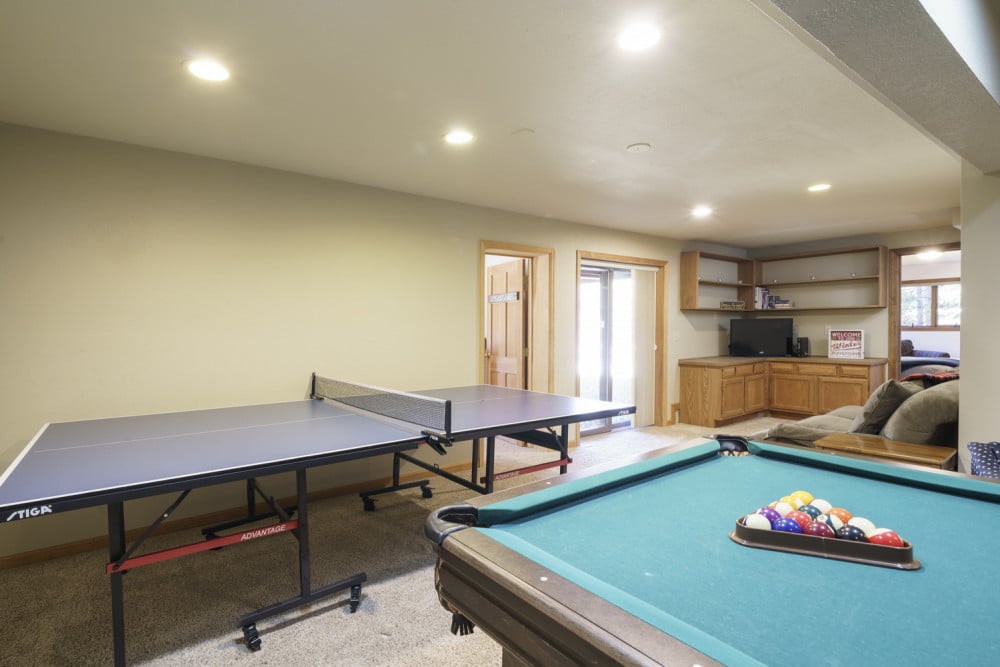
Breckenridge 52



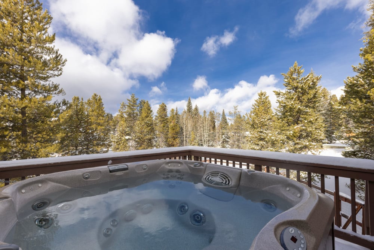
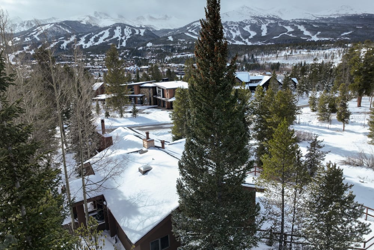
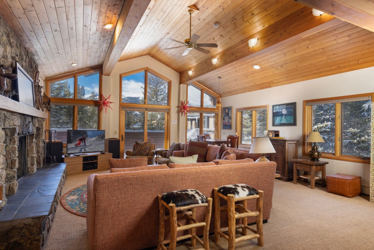
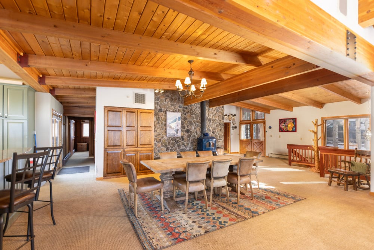
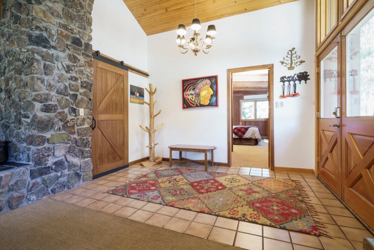
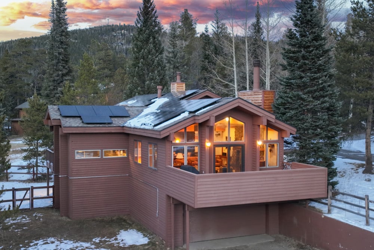
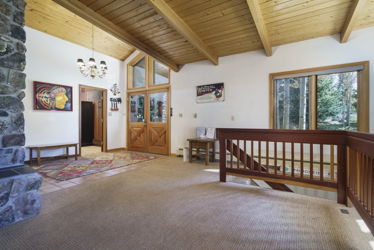
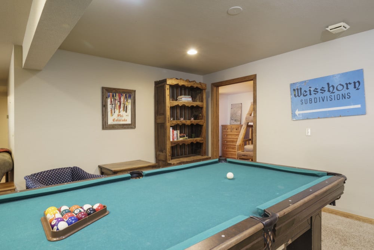
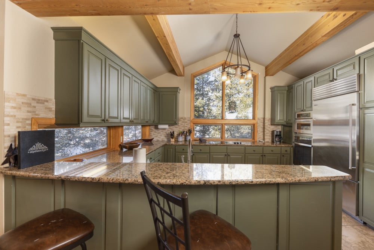
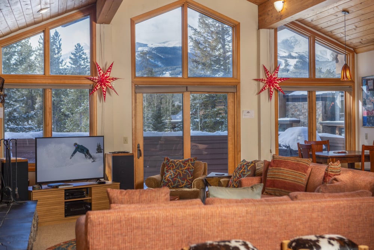
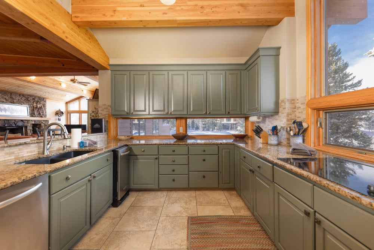
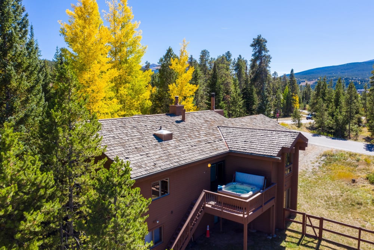
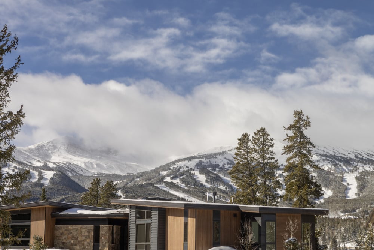
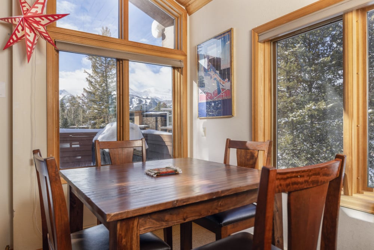
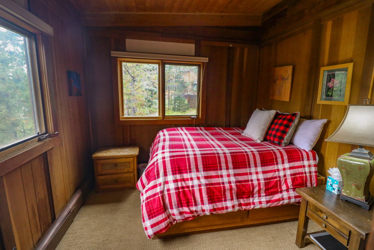
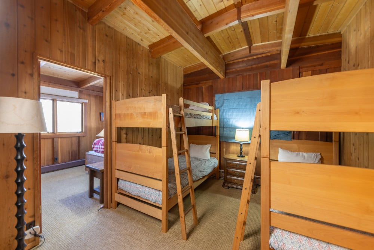
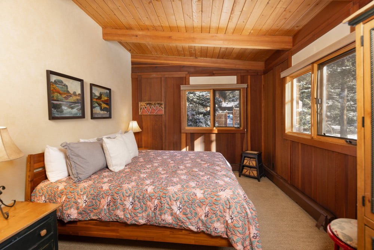
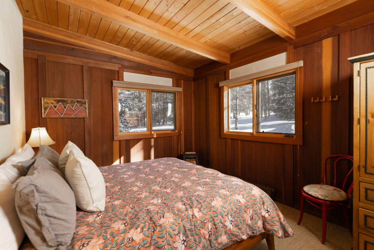
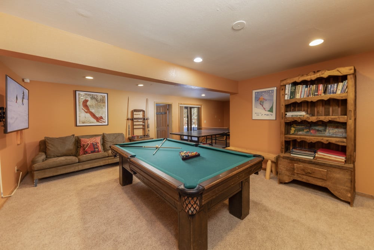
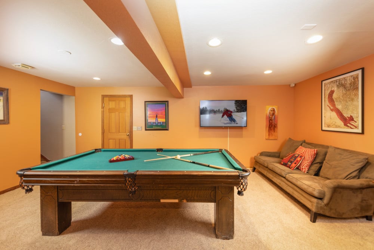
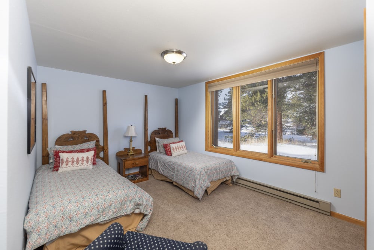
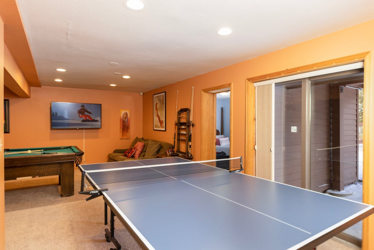
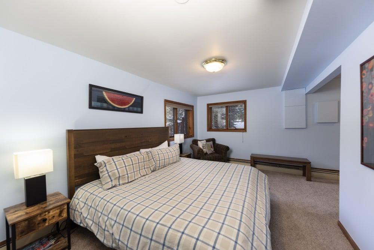
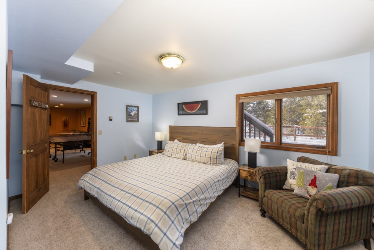
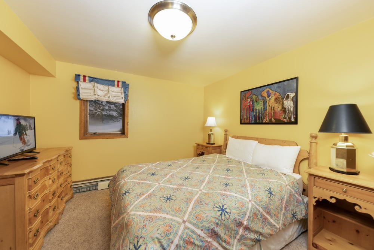
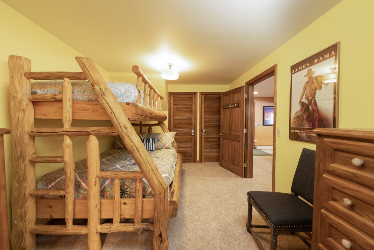
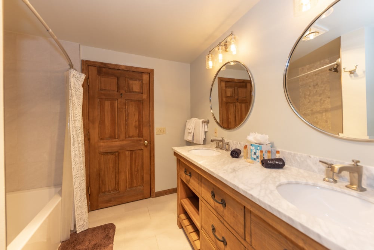
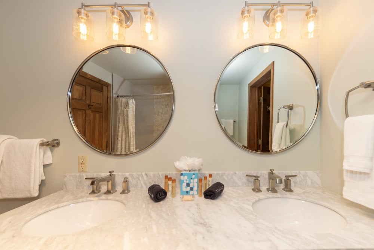
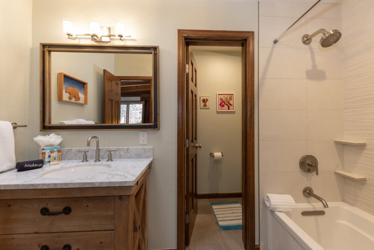
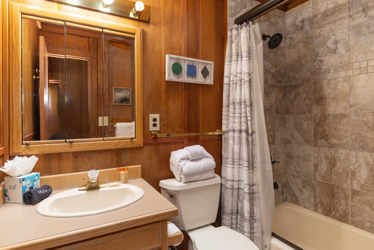
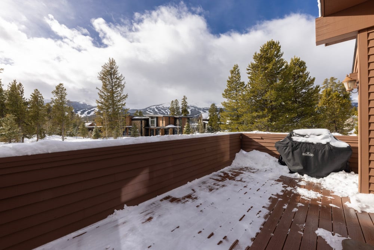
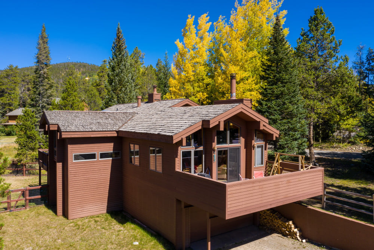
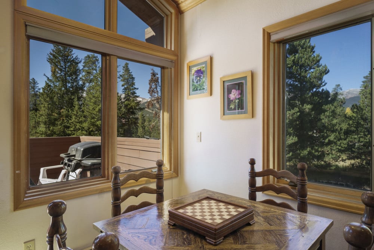
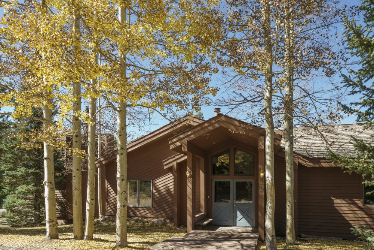
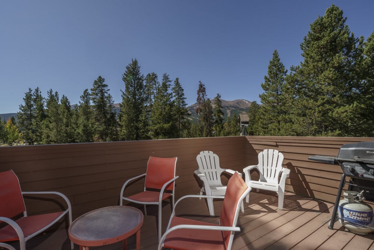
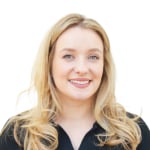


Our Travel Planners are here to help you book your perfect
Description
This 7 bedroom, 4 bathroom property comfortably sleeps 16 guests. The home has all of the amenities, space for the entire family, and more. With seven bedrooms and four full baths, your entire group can spread out and relax. From the Redwood, you can walk three blocks to historic Main Street or walk out the front door to meet the bus about 40 feet away; or stay at home and hang out in the secondary living space with pool table, ping pong and lounge area. The amenities are endless with something to do for everyone. There is large flat screen TV in the living room and rec room, Wifi, pool table and ping pong tables, fenced in yard and features a location just steps to downtown Breckenridge. There is a game table in the living room as well as two couches for lounging around the wood burning fireplace. The west facing deck allows for peak views of the 10 Mile Range and the private back deck hosts a large hot tub. The home has two driveways with ample off-street parking and a two-car garage.
1st floor - ground level contains
Parking
On the west side of the home, there is a driveway leading to a two-car garage. In the garage you can find access to the lower level of the home, featuring four bedrooms and a rec room with ping pong and pool tables!
Rec room / backyard access
The rec room can be accessed through the garage or down the stairs from the main floor. The rec room is perfect for large groups and game night, with a pool table, new ping pong table, huge flat screen TV w/ cable and AppleTV. Just off the rec room is a sliding glass door that opens up into the spacious backyard that is cared for by professional landscapers in town!
First bedroom
The first bedroom features two twin beds just off the rec room, with a small closet that has extra linens and room to hang clothes!
Second bedroom / first bathroom (shared)
The second bedroom features a log-frame bunk bed that has a double on bottom and twin on top, sleeping three comfortably!
The second bedroom has direct access to a full-size bathroom as well!
Third bedroom / first bathroom (shared)
The fourth bedroom downstairs has a queen bed with full-size closet and plenty of room in the dual dressers. The third bedroom also shares the full-second bathroom with the second bedroom.
Fourth bedroom / second bathroom
The third bedroom downstairs has a king size bed with a flat screen TV w/ AppleTV, plenty of dresser space, and a full-size closet. The fourth bedroom has its own access to the full-size second bathroom. The second bathroom also has access from the rec room!
Laundry room
Laundry facilities can be found just off the downstairs rec room. We supply the laundry tabs!
2nd floor - main level contains
Main level parking
Your check-in instructions will guide you to the front of the house which has parking to supplement three vehicles.
Living room / west deck area
When you walk in the front door on the main level, you'll walk right into the spacious main living area, with ample seating around a smart TV with cable, two wood-burning fireplaces, a small table for board games, a dining table that seats 8, and access to the west deck.The west deck has a swinging patio bench, along with outdoor chairs surrounding a table and a propane grill to finish it off. With outstanding views of the Breckenridge Ski Resort, the west deck makes for one of the greatest places to put the apron on and grill for your friends and family!
Kitchen
This massive kitchen was just recently remodeled with stainless steel appliances and newly remodeled counter-tops, creating the perfect environment to cook meals the entire group can enjoy! There is also a two-person breakfast bar looking over the kitchen space.
Master (fifth) bedroom / third bathroom (shared)
Turn right from the front door to enter the master bed, with full-size closet, king size bed and plenty of additional seating and access to the newly remodeled full bathroom that is shared with the bunk room.
Sixth bedroom / third bathroom (shared)
The sixth bedroom is the bunk room, featuring two sets of twin bunk beds, sleeping four! The bunk room shares a bathroom with the master suite.
Seventh bedroom / fourth bathroom
The seventh bedroom features a queen size bed, plenty of natural light with west and north facing windows, a full-size closet, as well as quick access to the fourth bathroom just down the hall. The fourth full size bathroom is just down the hall from the seventh bedroom.
North deck area / hot tub
Between the seventh bedroom and the kitchen, you'll see a patio door leading to the north-facing deck area that features an 8-person hot tub and views over the 10-mile range and overlooking the backyard just below.
STR Permit: 0000030783
Experience the Top Villas Difference
Excellence comes as standard giving you what you deserve at every stay
Amenities
- Parking
- Wifi
- Bedding and towels included
- Cable or Satellite TV
- Children Welcome
- Balcony
- Pool table
- Games Room
- BBQ
- Hot Tub
- Table Tennis
Bedroom Details
- 2 King-size beds
- 1 Bunk beds
- 2 Double beds
- 3 Twin beds
- 1 Queen-size beds
Travel Extras
Book with Top Villas and you'll be assigned a dedicated guest experience manager. Upon request, they will arrange everything you need to enjoy the perfect stay. Options include:
Availability
Booking Policies
 Home Details
Home Details
- Check in from 16:00
- Check out by 10:00
- Early check in or late check out available on request (fees may apply)
 Payment Conditions
Payment Conditions
- The down payment to secure this home is 50%
- The final balance is due 60 days prior to arrival
- The balance is due at the time of booking, if your reservation is within 60 days of arrival
- We accept all major credit/debit cards, bank transfer, check or cash
 House Rules
House Rules
- No RVs, no trailers, no smoking, no parties or events
 Cancellation Policy
Cancellation Policy
- More than 60 days prior to check in date - Deposit forfeited
- Less than 60 days prior to check in date - 100% forfeited
- With cancellation insurance - Up to 100% Refunded - Contact us for details
Travel insurance
Available to purchase on checkout
- Cancel for any reason for a refund up to 100%
- Protection for hurricanes, natural disasters & sickness
- Medical coverage, evacuations & baggage loss or delay included
- Protection for all of the travelers in your group
Need more information?
If you have any queries or need further information, you can contact us anytime via live chat or telephone. Our Travel Planners will be happy to help in any way they can.
