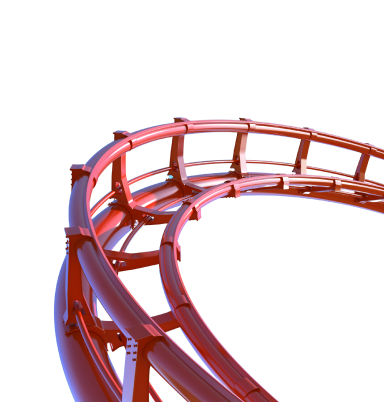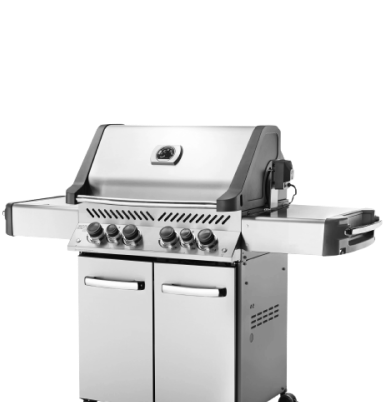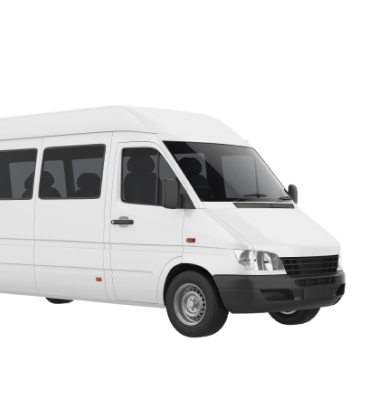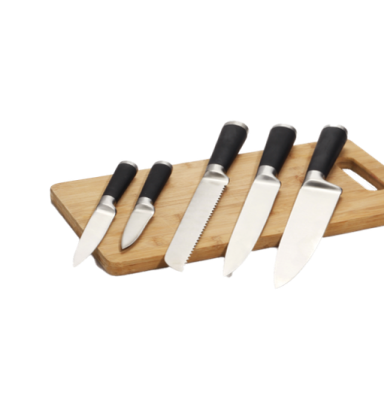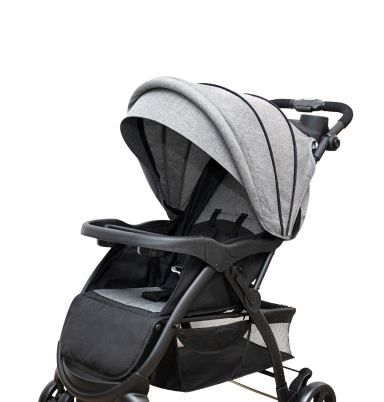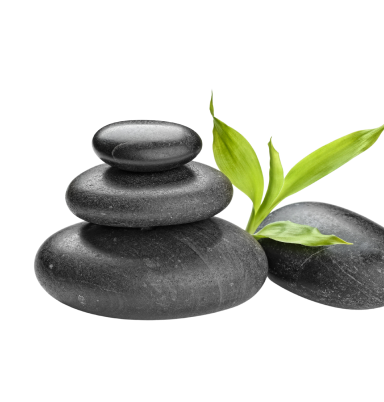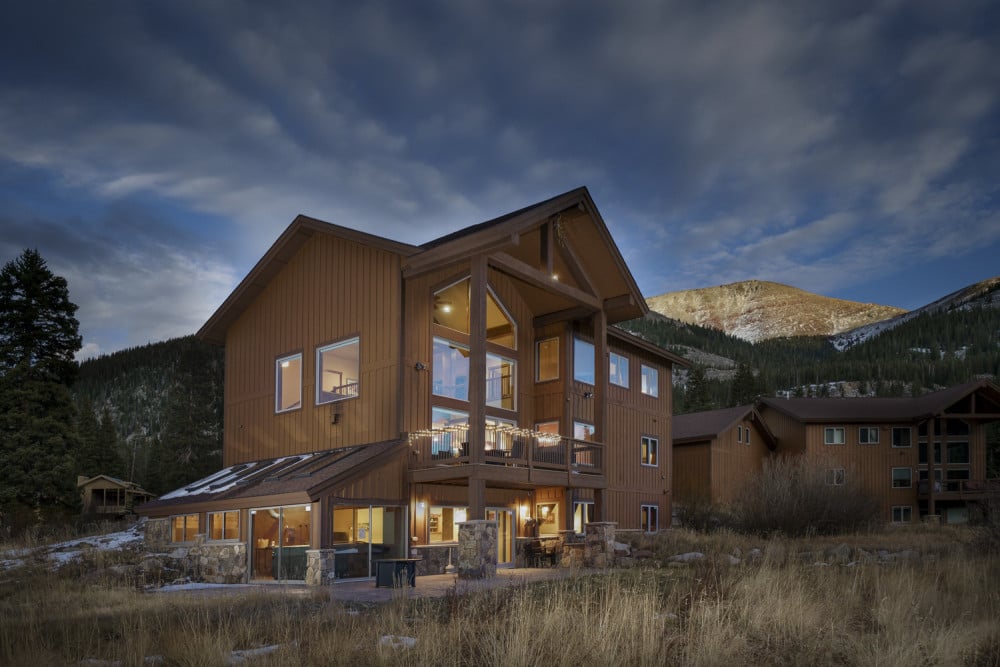
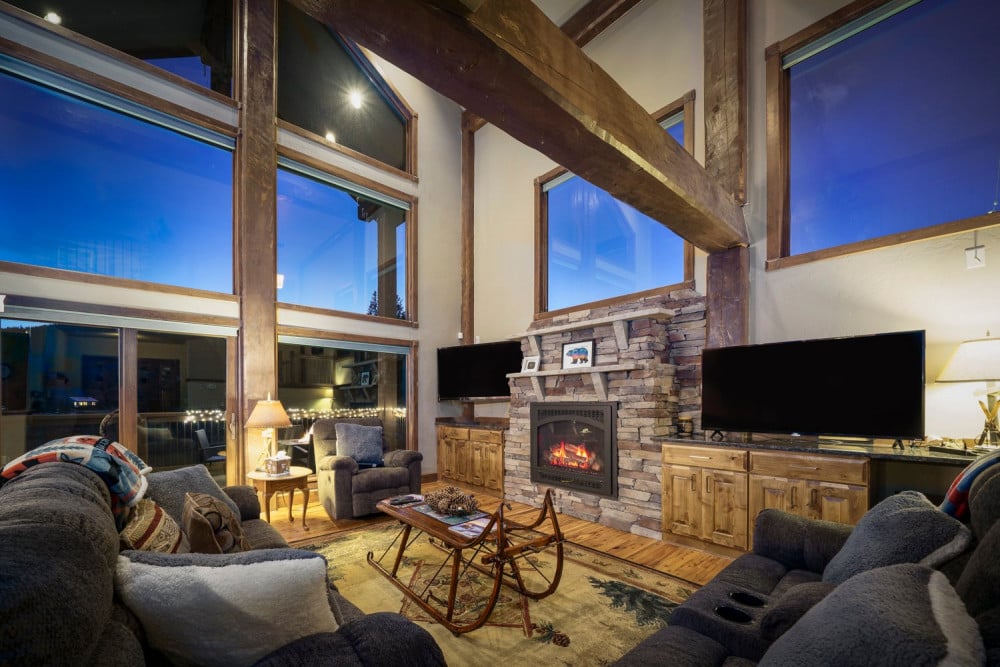
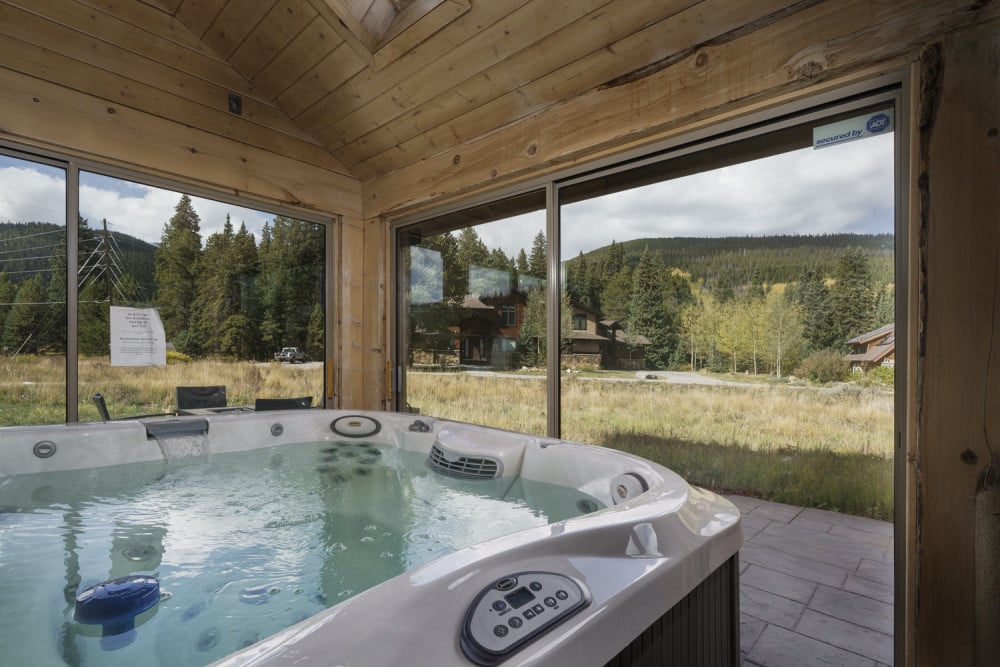
Breckenridge 24



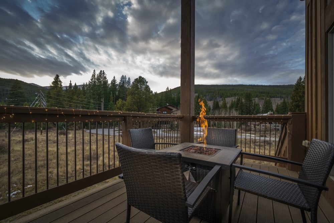
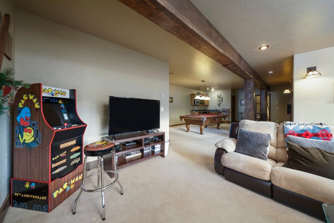
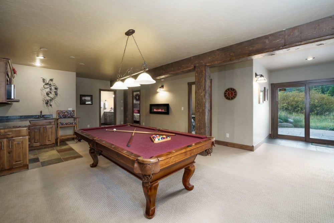
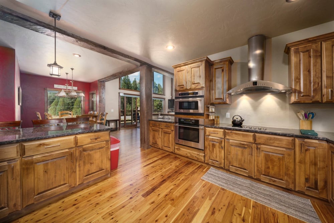
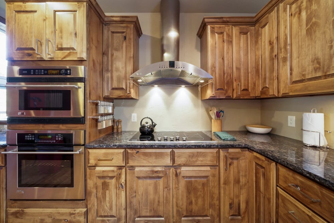
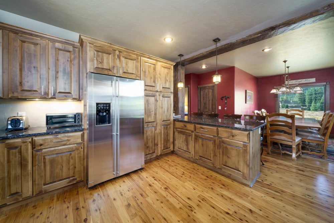
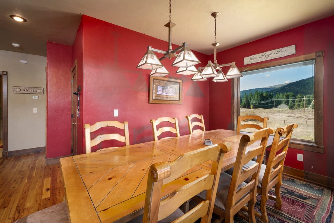
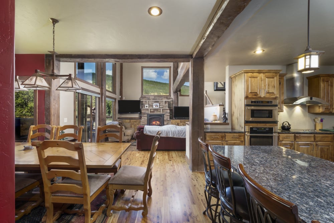
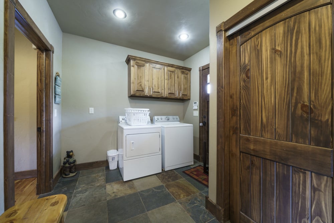
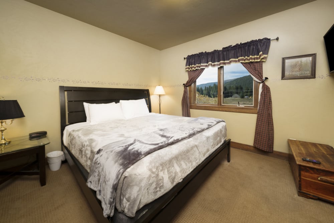
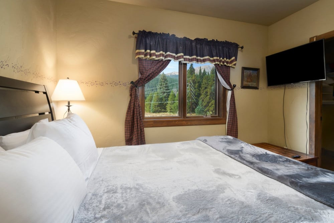
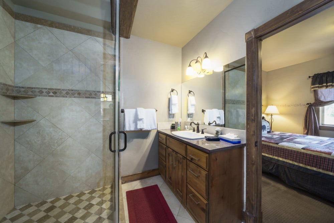
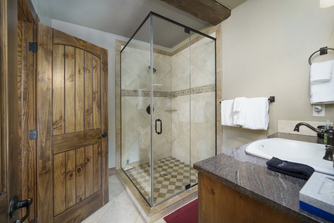
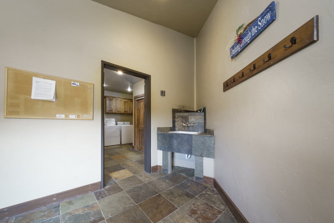
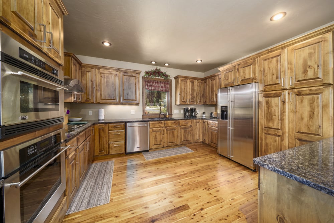
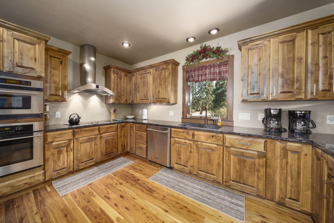
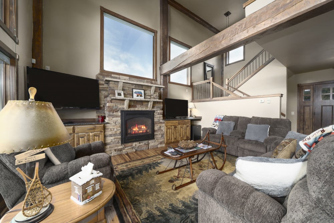
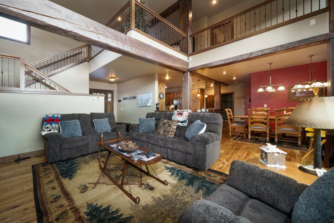
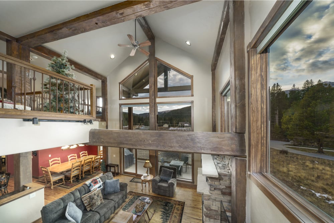
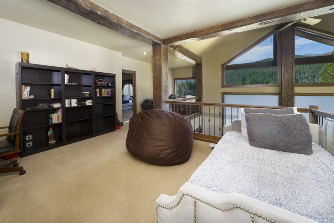
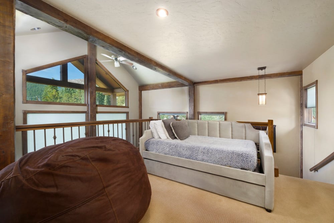
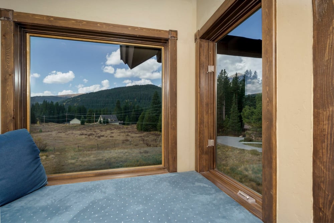
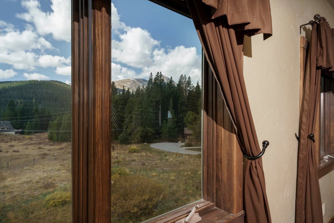
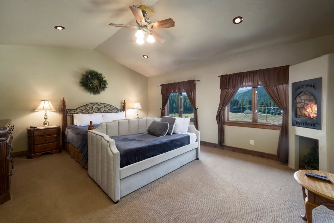
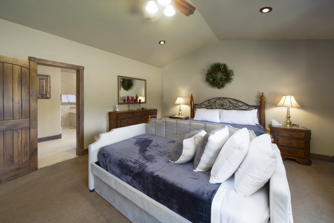
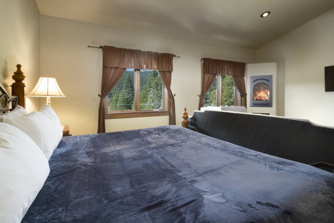
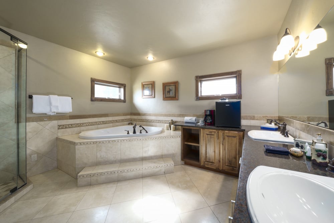
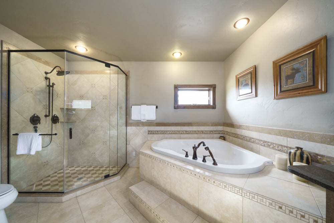
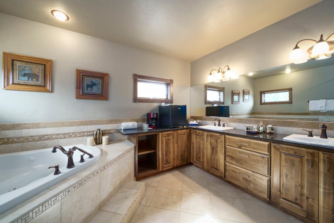
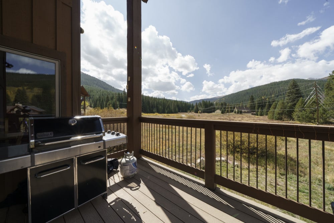
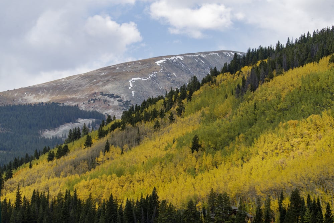
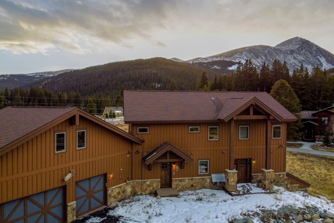
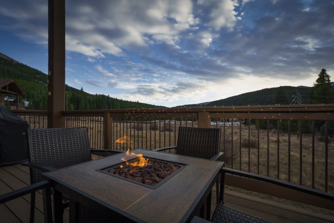
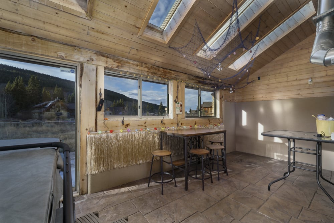
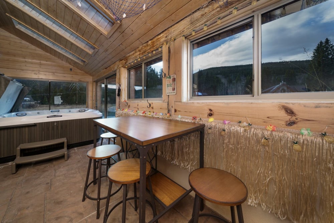
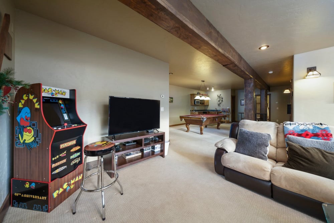
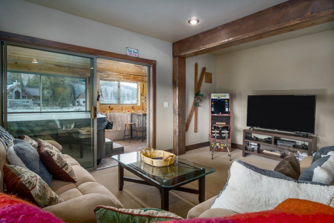
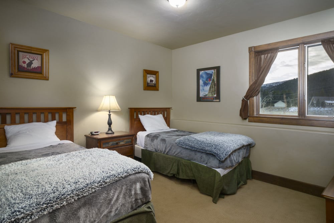
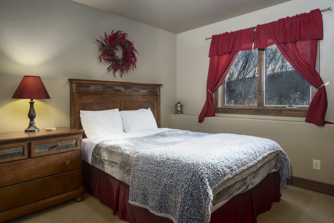
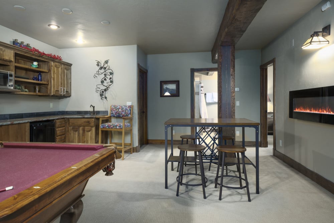
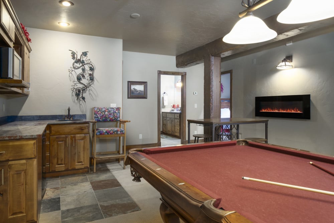
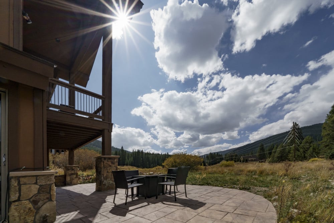
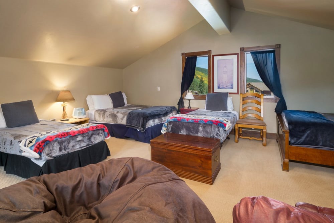
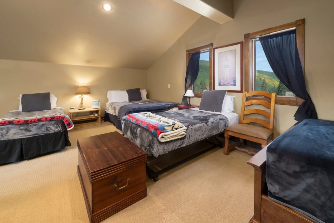
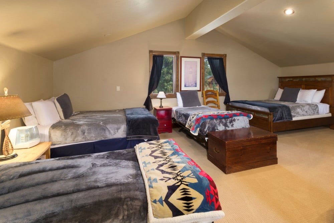
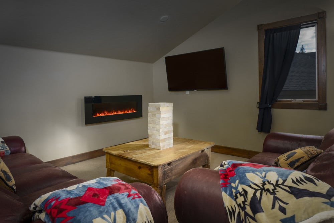
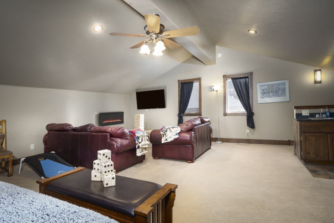
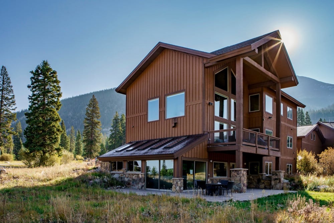
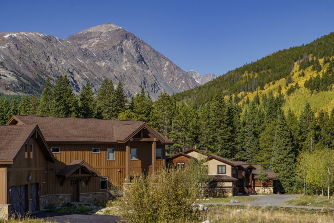
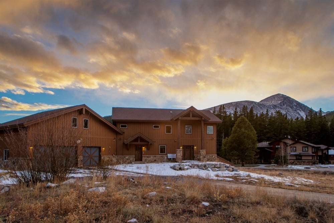
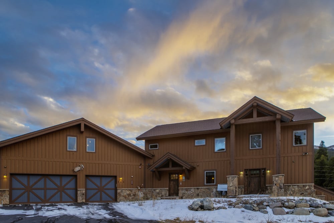
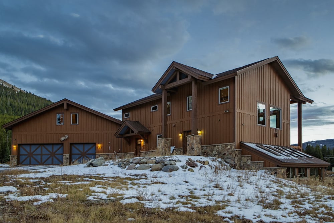
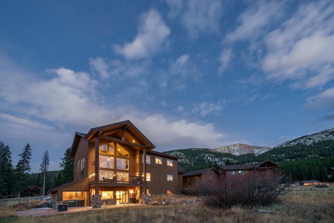
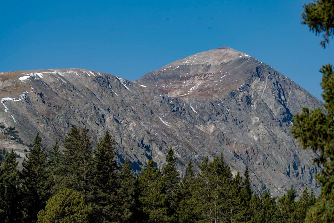
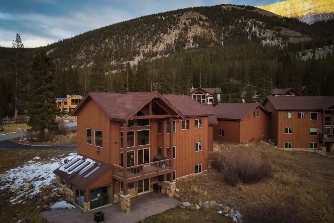
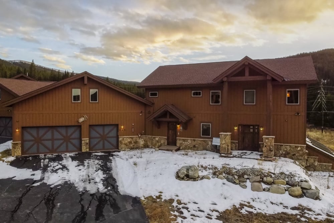
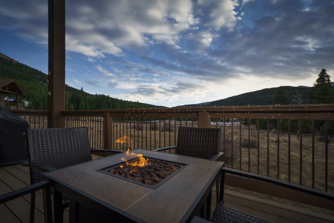
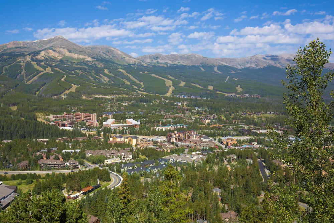
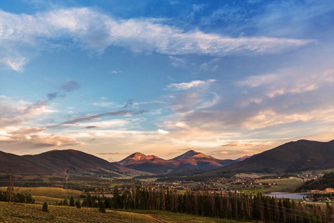
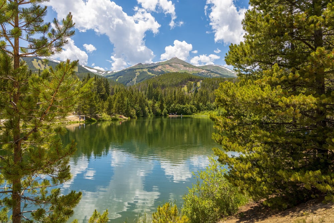
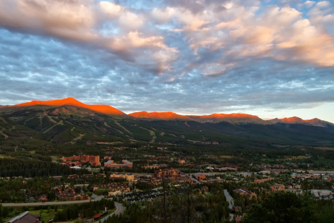
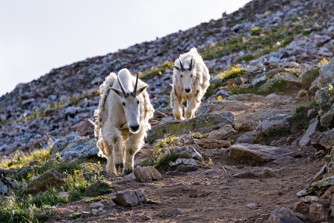
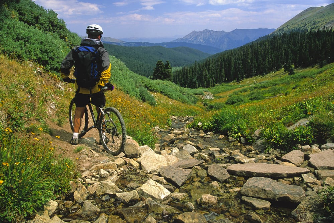



Our Travel Planners are here to help you book your perfect
Description
Whether you are visiting this home in the winter or in the summertime, you can expect to find amazing views from each one of the large windows around the house. The living room is open and has high ceilings that expand to the loft, letting in natural light. A spacious deck leads out from the living room, complete with a Weber gas grill. The modern kitchen is outfitted with top-of-the-line appliances, beautiful custom cabinetry, and all the essentials for cooking a grand meal. With five separate sleeping areas, there's enough room for a group of 14 to spread out, but you will want to gather around the pool table and game room, and inside your private hot tub.
1st floor - ground level contains
Garage
Plenty of parking space inside the garage, and a great place for your skiing and hiking gear. There is also space for parking in the spacious driveway.
Mudroom / laundry / apartment above garage / first bedroom & bathroom
When entering the home from interior access from the garage, you'll see a stairwell that leads to the expansive sleeping area above the garage. There are two single beds, one double bed, a comfy seating area accompanied by a small bar with a sink, and lots of storage space. Returning down the stairs, the mudroom is fitted with sink and enough space for changing out of your ski gear. Pass the laundry machines to continue to the main house. On the left you'll find the first full bathroom, and a bedroom with a queen bed and large closet. On the right, you'll see the kitchen, dining area, and main living room.
Dining room / kitchen / living room
There is plenty of seating in the dining area: four bar seats off the kitchen breakfast bar, and a full rectangular table with eight chairs. Adjacent from the dining space you'll see both the living room and kitchen. This stylish kitchen has everything you will need to cook your favorite meals, including updated appliances: electric cooktop and oven, microwave, dishwasher; as well as a large sink, a crock pot, blender, coffee maker, and more. The living room seats seven comfortably in front of the gas fireplace and large flatscreen TV.
2nd floor - top level contains
Loft / master bedroom / master bathroom
Up the stairs from the living room, you'll find a futon and library in the loft. There is also a cozy reading nook nestled in the corner, one of the best places to drink coffee while taking in the views and maybe spotting a moose among the trees. The master bedroom is also located on this level. A comfortable and inviting king bed is accompanied by an enormous walk-in closet, full en-suite bath with a jetted tub and separate shower, and best of all, a private gas fireplace.
Lower level contains
Third and fourth bedrooms / second bathroom / family game room / hot tub
Downstairs on the lower level is a spacious family room with flatscreen TV and Playstation, in front of a large couch with plenty of seating. This level also has a billiards table and bar with mini-fridge & sink. The bedrooms on this level both have windows, and include a queen bedroom with a closet and en-suite full bathroom with shower/tub combo, and another with two twin beds and large closet. The hot tub can comfortably accommodate six guests. This area is enclosed for ambiance control, but surrounded by windows to maximize views. There is access to a patio from the lower level main area as well.
Business License #LR20-00022
Experience the Top Villas Difference
Excellence comes as standard giving you what you deserve at every stay
Amenities
- Parking
- Children Welcome
- Wifi
- Bedding and towels included
- Cable or Satellite TV
- BBQ
- Hot Tub
- Pool table
- Games Room
Bedroom Details
- 2 Queen-size beds
- 1 King-size beds
- 4 Twin beds
- 1 Double beds
Travel Extras
Book with Top Villas and you'll be assigned a dedicated guest experience manager. Upon request, they will arrange everything you need to enjoy the perfect stay. Options include:
Availability
Booking Policies
 Home Details
Home Details
- Check in from 16:00
- Check out by 10:00
- Early check in or late check out available on request (fees may apply)
 Payment Conditions
Payment Conditions
- The down payment to secure this home is 50%
- The final balance is due 60 days prior to arrival
- The balance is due at the time of booking, if your reservation is within 60 days of arrival
- We accept all major credit/debit cards, bank transfer, check or cash
 House Rules
House Rules
- No RVs, no trailers, no smoking, no parties or events
 Cancellation Policy
Cancellation Policy
- More than 60 days prior to check in date - Deposit forfeited
- Less than 60 days prior to check in date - 100% forfeited
- With cancellation insurance - Up to 100% Refunded - Contact us for details
Travel insurance
Available to purchase on checkout
- Cancel for any reason for a refund up to 100%
- Protection for hurricanes, natural disasters & sickness
- Medical coverage, evacuations & baggage loss or delay included
- Protection for all of the travelers in your group
Need more information?
If you have any queries or need further information, you can contact us anytime via live chat or telephone. Our Travel Planners will be happy to help in any way they can.

